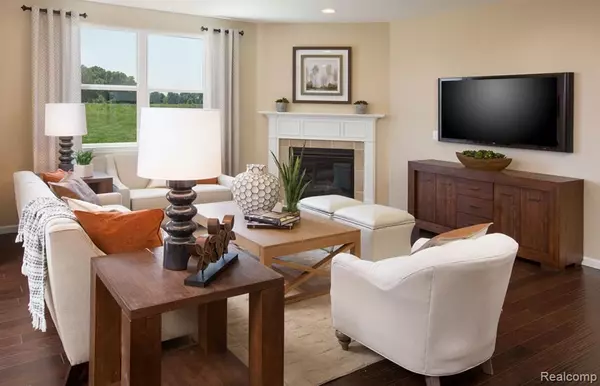For more information regarding the value of a property, please contact us for a free consultation.
8348 Quincy Drive Westland, MI 48185
Want to know what your home might be worth? Contact us for a FREE valuation!

Our team is ready to help you sell your home for the highest possible price ASAP
Key Details
Sold Price $375,000
Property Type Single Family Home
Sub Type Single Family
Listing Status Sold
Purchase Type For Sale
Square Footage 2,690 sqft
Price per Sqft $139
MLS Listing ID 40040459
Sold Date 08/17/20
Style 2 Story
Bedrooms 6
Full Baths 4
Abv Grd Liv Area 2,690
Year Built 2019
Lot Dimensions 55x110x55x110
Property Description
VIRTUAL APPOINTMENTS NOW AVAILABLE! BACK ON THE MARKET this Hampton floor plan in Nankin Mills features 6 bedrooms, 4 full baths with guest suite convenient for relatives who want a 1st floor bedroom/bath. This is a northern facing home with beautiful front porch and complete sod and sprinkler package that backs up to common area. The owner's suite is large with a premium owner's bath that includes a garden tub, ceramic tile shower with glass enclosure and walk-in closet. The gathering room features a 4 foot extension while the Kitchen features SS appliances/granite/hardwood/36" cabinets and an island with a sink. There's a 2nd floor 6th bedroom or loft and a flex room on the main floor which could be your home office. Pulte's 10 year structural warranty. Located in the Livonia School District. Call today to make an appointment to see this new home in Nankin Mills. Photos shown are of a similar model. Prices and features subject to change without notice. Immediate occupancy.
Location
State MI
County Wayne
Area Westland (82081)
Rooms
Basement Unfinished
Interior
Hot Water Gas
Heating Forced Air
Cooling Central A/C
Appliance Dishwasher, Microwave
Exterior
Parking Features Attached Garage
Garage Spaces 2.0
Garage Yes
Building
Story 2 Story
Foundation Basement
Water Public Water
Architectural Style Colonial
Structure Type Brick,Vinyl Siding
Schools
School District Livonia Public Schools
Others
Ownership Private
Energy Description Natural Gas
Acceptable Financing Conventional
Listing Terms Conventional
Financing Cash,Conventional,FHA
Read Less

Provided through IDX via MiRealSource. Courtesy of MiRealSource Shareholder. Copyright MiRealSource.
Bought with Keller Williams Home




