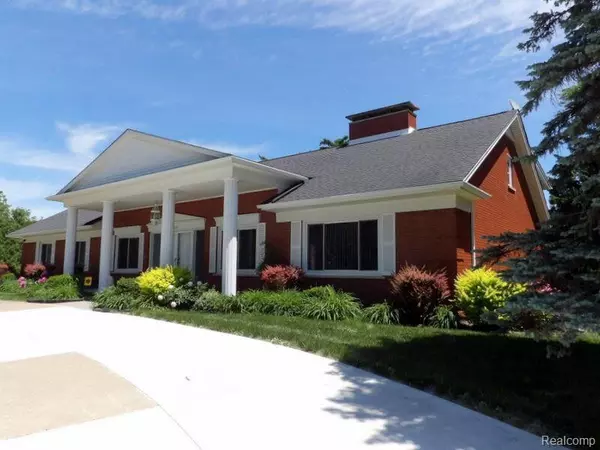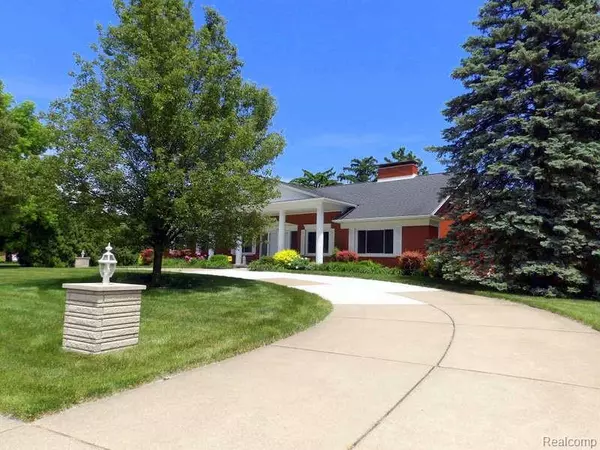For more information regarding the value of a property, please contact us for a free consultation.
10677 MELBOURNE Avenue Allen Park, MI 48101 1115
Want to know what your home might be worth? Contact us for a FREE valuation!

Our team is ready to help you sell your home for the highest possible price ASAP
Key Details
Sold Price $472,500
Property Type Single Family Home
Sub Type Single Family
Listing Status Sold
Purchase Type For Sale
Square Footage 3,579 sqft
Price per Sqft $132
Subdivision Marsten Estates Sub
MLS Listing ID 40065126
Sold Date 10/23/20
Style 2 Story
Bedrooms 4
Full Baths 3
Half Baths 1
Abv Grd Liv Area 3,579
Year Built 1965
Annual Tax Amount $6,636
Lot Size 0.530 Acres
Acres 0.53
Lot Dimensions 130.00X147.30X183
Property Description
EXCELLENT SECLUDED & PRIVATE (RELAX ON 2 LG PATIO AREAS OVERLOOKING THE PARK-LIKE TRIPLE LOT (OVER ½ ACRE!) W/NO VISIBLE REAR NEIGHBORS-SURROUNDED BY PRIVACY SHRUBS + TREES) A.P. LOCATION! RARE OPPORTUNITY TO OWN THIS ONE OF A KIND, CUSTOM BUILT, STUNNING, ABSOLUTELY SPECTACULAR, SPACIOUS 3579 SQ FT (+AN AMAZING FULLY FIN 1785 SQ FT LOWER LEVEL W/EGRESS WINDOW + STAIRS TO GARAGE) 4 BR, 3-½ BATH BRICK HM – ALL NEW COMPLETELY REMODELED (INSIDE & OUT – EVERY RM) LIKE A BRAND NEW HOME (OVER $320,000. INTO THIS HOME IN 2019!) W/2 COZY NAT F.P.’S (CONV TO GAS – MAIN LEVEL IS A 2 WAY BTWN FAM RM + GR RM + 2ND ONE IN LOWER LEVEL)+WAIT UNTIL YOU SEE THE BEAUT ALL NEW LG GOURMET EAT-IN K.T. W/ST. STEEL APPL, WHITE SHAKER CABS, PREMIUM CALCUTTA LAZA QUARTZ COUNTERS, HDWD FLOORING + A FANTASTIC CENTER ISLAND SNACK BAR W/A 2ND ST. STEEL U/M SINK + OPEN CONCEPT FLOOR PLAN TO FAM RM + GR RM W/VAULTED CEILING! DBL POCKET STYLE DOORS OFF FOYER TO DEN/OFFICE W/HDWD FLOOR*NEW (2019) HI-EFFIC FURNACE/A/C*
Location
State MI
County Wayne
Area Allen Park (82141)
Rooms
Basement Finished
Interior
Interior Features Cable/Internet Avail., DSL Available
Hot Water Gas
Heating Forced Air
Cooling Central A/C, Attic Fan
Fireplaces Type Basement Fireplace, FamRoom Fireplace, Gas Fireplace, Grt Rm Fireplace, Natural Fireplace
Appliance Dishwasher, Disposal, Dryer, Microwave, Range/Oven, Refrigerator, Washer
Exterior
Parking Features Attached Garage, Basement Access, Electric in Garage, Gar Door Opener, Side Loading Garage, Direct Access
Garage Spaces 2.5
Garage Description 28X27
Garage Yes
Building
Story 2 Story
Foundation Basement
Architectural Style Colonial, Contemporary
Structure Type Brick,Vinyl Siding
Schools
School District Southgate Community School District
Others
Ownership Private
Energy Description Natural Gas
Acceptable Financing Conventional
Listing Terms Conventional
Financing Cash,Conventional
Read Less

Provided through IDX via MiRealSource. Courtesy of MiRealSource Shareholder. Copyright MiRealSource.
Bought with Century 21 Curran & Oberski
GET MORE INFORMATION





