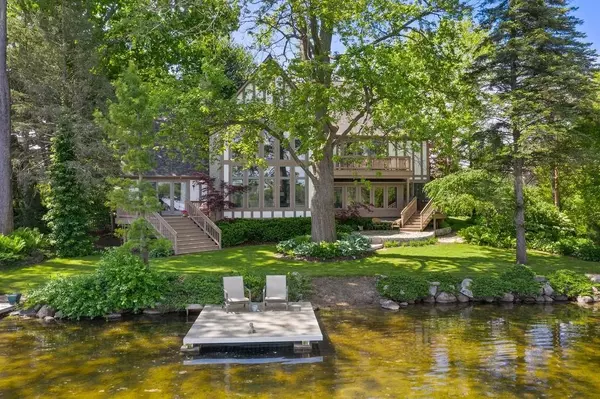For more information regarding the value of a property, please contact us for a free consultation.
1896 NACONA Commerce Twp, MI 48382 1742
Want to know what your home might be worth? Contact us for a FREE valuation!

Our team is ready to help you sell your home for the highest possible price ASAP
Key Details
Sold Price $585,000
Property Type Single Family Home
Sub Type Single Family
Listing Status Sold
Purchase Type For Sale
Square Footage 3,235 sqft
Price per Sqft $180
Subdivision Idlewild Park
MLS Listing ID 40063334
Sold Date 07/31/20
Style 1 1/2 Story
Bedrooms 3
Full Baths 3
Half Baths 1
Abv Grd Liv Area 3,235
Year Built 1997
Annual Tax Amount $9,754
Lot Size 0.360 Acres
Acres 0.36
Lot Dimensions 124X129X128X80x20x43
Property Description
STUNNING CONTEMPORARY SITUATED ON AN BEAUTIFUL, PROFESSIONALLY LANDSCAPED LOT WITH 124' OF SANDY SHORELINE ON PRIVATE & PRISTINE BASS LAKE! Open floor plan includes a spectacular Great room with a wood beamed cathedral ceiling, gorgeous two-story stone (gas) fireplace, 2nd story overlook and a wall of windows facing the lake. The spacious Dining Room with breathtaking lake views, flows into the Gourmet Kitchen featuring custom cabinetry, granite counters, ceramic back splash, premium SS appliances, island/snack-bar and door-wall to a large deck. 1st floor Master Suite with door-wall to private deck, walk-in closet, luxury Bath with jet tub & Euroglass shower. 1st Floor Bedroom Ste with private Bath. 2nd Floor includes a Loft/Family Rm overlooking Great Room and 3rd Bedroom with private Bath. Perfect for the in-laws, the entire home is Elevator accessible, from Basement to the 2nd Floor. 2 Car Attached Garage & 1 Car Detached Garage. Whole House Generator, Newer Roof, Gutter Guards.
Location
State MI
County Oakland
Area Commerce Twp (63171)
Rooms
Basement Outside Entrance
Interior
Interior Features Cable/Internet Avail., DSL Available, Elevator/Lift, Spa/Jetted Tub
Heating Forced Air
Cooling Ceiling Fan(s), Central A/C
Fireplaces Type Gas Fireplace, Grt Rm Fireplace
Appliance Dishwasher, Disposal, Dryer, Range/Oven, Refrigerator, Washer
Exterior
Garage Attached Garage, Electric in Garage
Garage Spaces 3.0
Waterfront Yes
Garage Yes
Building
Story 1 1/2 Story
Foundation Basement
Water Private Well
Architectural Style Contemporary
Structure Type Cedar,Stone
Schools
School District Walled Lake Cons School District
Others
Ownership Private
Assessment Amount $231
Energy Description Natural Gas
Acceptable Financing Conventional
Listing Terms Conventional
Financing Cash,Conventional
Read Less

Provided through IDX via MiRealSource. Courtesy of MiRealSource Shareholder. Copyright MiRealSource.
Bought with 5th Avenue Realty Inc.
GET MORE INFORMATION





