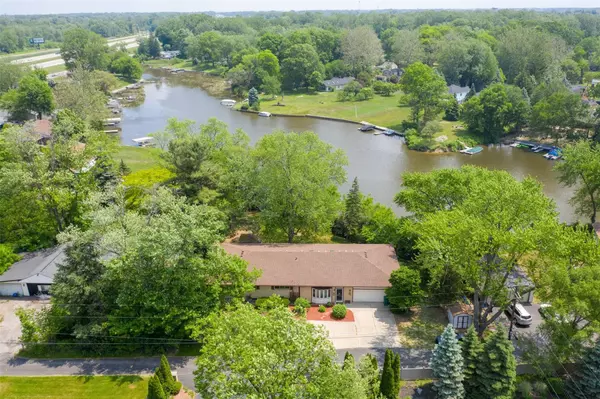For more information regarding the value of a property, please contact us for a free consultation.
11655 Hoyt Drive Van Buren, MI 48111 2821
Want to know what your home might be worth? Contact us for a FREE valuation!

Our team is ready to help you sell your home for the highest possible price ASAP
Key Details
Sold Price $400,000
Property Type Single Family Home
Sub Type Single Family
Listing Status Sold
Purchase Type For Sale
Square Footage 2,232 sqft
Price per Sqft $179
Subdivision Edison Lakes Estates Sub
MLS Listing ID 40065682
Sold Date 09/01/20
Style 1 Story
Bedrooms 3
Full Baths 3
Abv Grd Liv Area 2,232
Year Built 1958
Annual Tax Amount $5,715
Lot Size 0.540 Acres
Acres 0.54
Lot Dimensions 125x192x125x185
Property Description
Lake Living at it's best! Welcome to this beautiful open concept ranch home with 125' lake Frontage. Bring your boat and entertain family, friends and associates. Home features include recently updated new architectural roof, 3 skylights, gutter, front windows, freshly painted ceilings and interior, refinished hardwood floors, granite kitchen in kitchen and baths, updated master bath with ceramic tile, granite and frame-less shower door Approximately 1400 sq. ft. finished basement with bedroom and 3/4 bath, egress window in bedroom. Basement water proofed approx. 10 years ago. Entertainment center for your big screen tv. Enjoy your lake view from your 700 sf outdoor deck, gazebo, deck or enclosed porch. Dog lovers rejoice, there is a fenced kennel to keep your dogs safe and off the ice in the winter months. Seller is licensed Realtor
Location
State MI
County Wayne
Area Van Buren Twp (82111)
Rooms
Basement Finished
Interior
Interior Features Cable/Internet Avail., DSL Available
Hot Water Gas
Heating Baseboard, Hot Water
Cooling Ceiling Fan(s), Window Unit(s)
Appliance Dishwasher, Disposal, Dryer, Freezer, Microwave, Range/Oven, Refrigerator, Washer
Exterior
Parking Features Attached Garage, Electric in Garage, Gar Door Opener, Workshop, Direct Access
Garage Spaces 2.5
Garage Description 24x24
Garage Yes
Building
Story 1 Story
Foundation Basement, Slab
Architectural Style Ranch
Structure Type Brick,Wood
Schools
School District Van Buren Isd
Others
Energy Description Natural Gas
Acceptable Financing Conventional
Listing Terms Conventional
Financing Cash,Conventional
Read Less

Provided through IDX via MiRealSource. Courtesy of MiRealSource Shareholder. Copyright MiRealSource.
Bought with Preferred, Realtors® Ltd




