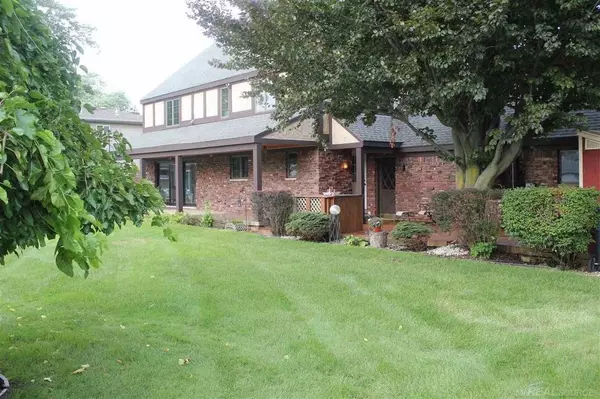For more information regarding the value of a property, please contact us for a free consultation.
38007 Lakeshore Harrison Twp, MI 48045
Want to know what your home might be worth? Contact us for a FREE valuation!

Our team is ready to help you sell your home for the highest possible price ASAP
Key Details
Sold Price $554,500
Property Type Condo
Sub Type Residential
Listing Status Sold
Purchase Type For Sale
Square Footage 2,588 sqft
Price per Sqft $214
Subdivision St Clair Haven
MLS Listing ID 50008207
Sold Date 10/02/20
Style 2 Story
Bedrooms 5
Full Baths 2
Half Baths 1
Abv Grd Liv Area 2,588
Year Built 1975
Annual Tax Amount $5,849
Tax Year 2018
Lot Size 0.340 Acres
Acres 0.34
Lot Dimensions 100X150
Property Description
During COVID STAY HOME ORDER: Showings prior to an offer will only be by reviewing the photos. Location Location! 2 waterfront lots! 100ft steel seawall with shore power & water hook up. Deep, wide canal. Minutes to Lake St Clair! Shore up your boat & water toys. Backyard is incredible! Covered patio with pedant lighting. Renovated English Tudor. New since 2011: baths, flrs, plumbing, electrical, fixtures, appl's, siding, roof, furnace, carriage style garage drs & Anderson windows. Kitchen, 2 baths & laundry rm down to studs. Top end fixtures and materials! Entertaining kitchen! Quartz counters. Coffee/wet bar. Beverage cooler. Eating area has gas fireplace & buffet bar. Top end appl's. Wood flrs. Gorgeous 2 sided fireplace. Pella door has blind inserts. Boat to Metro, Lake St Clair and several waterfront resturant's. Boardwalk & deck. Great fishing & ice skating. Outstanding master with gorgeous newer bath, quartz & marble. Sprinklers. 2 huge attics for storage! Heated 30X23 garage!
Location
State MI
County Macomb
Area Harrison Twp (50015)
Zoning Residential
Rooms
Basement Sump Pump
Dining Room Breakfast Nook/Room, Dining "L", Eat-In Kitchen, Pantry
Kitchen Breakfast Nook/Room, Dining "L", Eat-In Kitchen, Pantry
Interior
Interior Features Cable/Internet Avail., Ceramic Floors, Hardwood Floors, Sound System, Sump Pump, Wet Bar/Bar
Hot Water Gas
Heating Forced Air
Cooling Ceiling Fan(s), Central A/C
Fireplaces Type DinRoom Fireplace, Gas Fireplace, LivRoom Fireplace
Appliance Bar-Refrigerator, Dishwasher, Disposal, Microwave, Range/Oven, Refrigerator
Exterior
Parking Features Attached Garage, Electric in Garage, Gar Door Opener, Heated Garage, Workshop, Direct Access
Garage Spaces 2.75
Garage Description 30x23
Garage Yes
Building
Story 2 Story
Foundation Crawl
Water Public Water
Architectural Style Tudor
Structure Type Brick,Stucco
Schools
School District L'Anse Creuse Public Schools
Others
Ownership Private
SqFt Source Public Records
Energy Description Natural Gas
Acceptable Financing Conventional
Listing Terms Conventional
Financing Cash,Conventional
Read Less

Provided through IDX via MiRealSource. Courtesy of MiRealSource Shareholder. Copyright MiRealSource.
Bought with Liberty Way Realty
GET MORE INFORMATION





