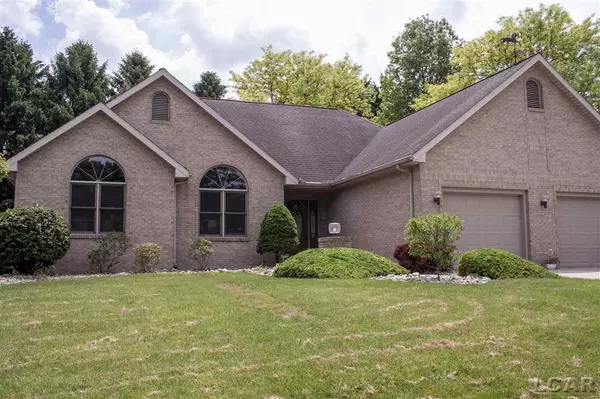For more information regarding the value of a property, please contact us for a free consultation.
4589 N CLUBVIEW Adrian, MI 49221
Want to know what your home might be worth? Contact us for a FREE valuation!

Our team is ready to help you sell your home for the highest possible price ASAP
Key Details
Sold Price $345,000
Property Type Condo
Sub Type Residential
Listing Status Sold
Purchase Type For Sale
Square Footage 2,084 sqft
Price per Sqft $165
Subdivision Clubview Estates
MLS Listing ID 50012836
Sold Date 09/18/20
Style 1 Story
Bedrooms 5
Full Baths 3
Half Baths 1
Abv Grd Liv Area 2,084
Year Built 1993
Annual Tax Amount $4,233
Tax Year 2019
Lot Size 0.600 Acres
Acres 0.6
Lot Dimensions 150 X 250
Property Description
Premier custom built home located in the highly desirable Country Club Estate Sub. 3900 sq ft. of finished living space completely renovated in the past 4-5 yrs, 5 BD, 3.5 BA, 2 car garage on .60 acre lot, professionally landscaped, cement drive, stone sidewalk, and tree lined back yard for privacy. High end finishes throughout: cathedral ceilings in living room, with stone fireplace, new lighting & flooring. Gourmet cooking in the large kitchen w/beautiful granite counter tops, stainless appliances & breakfast bar/nook. Formal dining room leads to a new custom built deck (24 x 20). Master suite w/large Jacuzzi tub, large vanity, vaulted ceilings, and shower. Main floor also has 2 more BD & 1.5 baths, laundry, pantry, and beautiful FR. 2 Stairways to the mother- in-law suite. Lower level has a finished rec room with 2 large BD with egress window, full BA, utility room, sewing room. 14 x 16 shed for lawn care essentials. Maintenance-free exterior. C/A & Security System.
Location
State MI
County Lenawee
Area Adrian Twp (46001)
Zoning Residential
Rooms
Basement Egress/Daylight Windows, Finished, Full, Outside Entrance, Poured
Dining Room Breakfast Nook/Room, Eat-In Kitchen, Pantry, Formal Dining Room
Kitchen Breakfast Nook/Room, Eat-In Kitchen, Pantry, Formal Dining Room
Interior
Interior Features 9 ft + Ceilings, Cable/Internet Avail., Cathedral/Vaulted Ceiling, Ceramic Floors, Spa/Jetted Tub, Security System, Sound System, Walk-In Closet, Window Treatment(s)
Hot Water Gas
Heating Forced Air
Cooling Ceiling Fan(s), Central A/C
Fireplaces Type Gas Fireplace, LivRoom Fireplace
Appliance Bar-Refrigerator, Dishwasher, Dryer, Range/Oven, Refrigerator, Washer, Water Softener - Owned
Exterior
Parking Features Attached Garage, Electric in Garage, Gar Door Opener
Garage Spaces 2.0
Garage Yes
Building
Story 1 Story
Foundation Basement
Water Private Well
Architectural Style Contemporary, Ranch
Structure Type Brick,Vinyl Siding,Vinyl Trim
Schools
School District Adrian City School District
Others
Ownership Private
SqFt Source Estimated
Energy Description Natural Gas
Acceptable Financing Conventional
Listing Terms Conventional
Financing Cash,Conventional,FHA,VA,Rural Development
Read Less

Provided through IDX via MiRealSource. Courtesy of MiRealSource Shareholder. Copyright MiRealSource.
Bought with Keller Williams Ann Arbor Market Center




