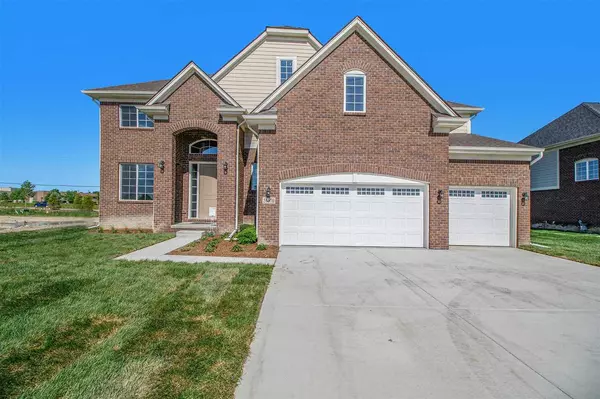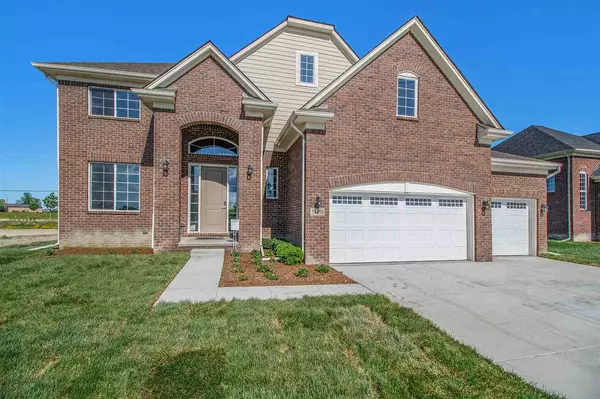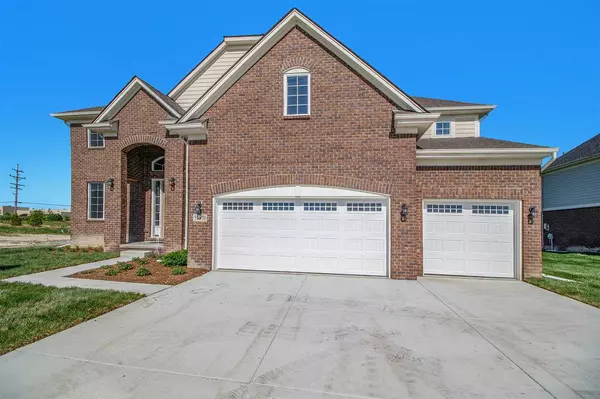For more information regarding the value of a property, please contact us for a free consultation.
51586 Valley View Court Chesterfield Twp, MI 48051
Want to know what your home might be worth? Contact us for a FREE valuation!

Our team is ready to help you sell your home for the highest possible price ASAP
Key Details
Sold Price $446,050
Property Type Condo
Sub Type Residential
Listing Status Sold
Purchase Type For Sale
Square Footage 2,939 sqft
Price per Sqft $151
Subdivision Hidden Creek
MLS Listing ID 50011465
Sold Date 02/08/21
Style 2 Story
Bedrooms 4
Full Baths 2
Half Baths 1
Abv Grd Liv Area 2,939
Year Built 2019
Annual Tax Amount $143
Lot Size 0.410 Acres
Acres 0.41
Lot Dimensions 92x192
Property Description
MODEL OPEN SAT/SUN 12 PM-5PM, STOP ON BY!!! HOME UNDER CONSTRUCTION EST. COMP FALL 2020. Come see Chesterfield's premier development; Hidden Creek! Located in the heart of Chesterfield (23 Mile & Chesterfield Rd.), Hidden Creek is just minutes to shopping, dining and a stones-throw from lake St. Clair!! This "Lincoln" Colonial offers well defined spaces while providing open concept living, a LARGE lot and a WALK-OUT BASEMENT. The interior is loaded with tons of EXCEPTIONAL features including granite counters throughout, Merillat Cabinets, 9+ foot ceilings, premium flooring and designer finishes. Still time to pick colors, flooring, countertops etc. Various lots throughout the development still available, with multiple floor plans to choose from. BASE PRICING STARTS @ $369,900!!! Homes are fully customizable with various counter-top/cabinet configurations, flooring options, exterior elevations/finishes, covered Loggia patios and even finished basements!
Location
State MI
County Macomb
Area Chesterfield Twp (50009)
Zoning Residential
Rooms
Basement Walk Out, Poured
Interior
Interior Features 9 ft + Ceilings, Cable/Internet Avail., Ceramic Floors, Sump Pump, Walk-In Closet
Hot Water Gas
Heating Forced Air
Cooling Central A/C
Fireplaces Type Grt Rm Fireplace
Appliance Disposal
Exterior
Parking Features Attached Garage
Garage Spaces 3.0
Garage Description 30x24
Amenities Available Sidewalks, Street Lights
Garage Yes
Building
Story 2 Story
Foundation Basement
Water Public Water
Architectural Style Colonial
Structure Type Brick,Wood
Schools
School District L'Anse Creuse Public Schools
Others
HOA Fee Include HOA,Snow Removal
Ownership Private
SqFt Source Public Records
Energy Description Natural Gas
Acceptable Financing FHA
Listing Terms FHA
Financing Cash,Conventional,FHA,VA
Read Less

Provided through IDX via MiRealSource. Courtesy of MiRealSource Shareholder. Copyright MiRealSource.
Bought with Real Living Kee Realty-New Baltimore




