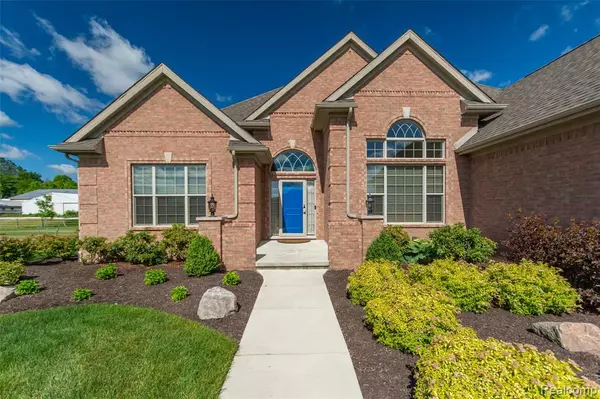For more information regarding the value of a property, please contact us for a free consultation.
28596 Liparoto Boulevard Flat Rock, MI 48134 8025
Want to know what your home might be worth? Contact us for a FREE valuation!

Our team is ready to help you sell your home for the highest possible price ASAP
Key Details
Sold Price $430,000
Property Type Single Family Home
Sub Type Single Family
Listing Status Sold
Purchase Type For Sale
Square Footage 2,450 sqft
Price per Sqft $175
Subdivision Wayne County Condo Sub Plan No 852 (Huron)
MLS Listing ID 40070165
Sold Date 08/31/20
Style 1 Story
Bedrooms 4
Full Baths 2
Half Baths 1
Abv Grd Liv Area 2,450
Year Built 2017
Annual Tax Amount $7,167
Lot Size 0.460 Acres
Acres 0.46
Lot Dimensions 123.10X162.60
Property Description
Better than new. This stunning, custom built, sprawling ranch has it all. Open floor plan with extended cove archways. Custom cabinets with added pull-outs. Granite counters throughout. Hand scraped hard wood floors throughout. Inviting great room with gas fireplace and extra windows. Master suite has tray ceilings, 2 person shower, jetted tub, custom closet organizer and is situated on the opposite side of the house from the other bedrooms. Fourth bedroom currently used as an office. Partially finished 9' basement has drywall, some doors, cold room, workshop, bilco door, and is plumbed for the bath. 3 car attached garage with 8' doors. Extensive lush landscaping with well and pumps for economical operation of the irrigation system. Upgraded brick service walks and patio. Picturesque view backing up to horse ranch. Located in lovely Oakwood Farms, you could not build this house again for this price. Exclude "Ring" system. HOA COSFHOC
Location
State MI
County Wayne
Area Huron Twp (82161)
Rooms
Basement Outside Entrance, Partially Finished
Interior
Interior Features Spa/Jetted Tub
Hot Water Gas
Heating Forced Air
Cooling Ceiling Fan(s), Central A/C
Fireplaces Type Gas Fireplace, Grt Rm Fireplace
Appliance Microwave, Range/Oven, Refrigerator
Exterior
Garage Attached Garage, Electric in Garage, Gar Door Opener, Side Loading Garage, Direct Access
Garage Spaces 3.0
Garage Description 36x21
Waterfront No
Garage Yes
Building
Story 1 Story
Foundation Basement
Water Public Water
Architectural Style Ranch
Structure Type Brick
Schools
School District Flat Rock Community Schools
Others
HOA Fee Include Maintenance Grounds,Snow Removal
Ownership Private
Assessment Amount $165
Energy Description Natural Gas
Acceptable Financing Conventional
Listing Terms Conventional
Financing Cash,Conventional,FHA,VA
Pets Description Breed Restrictions, Number Limit
Read Less

Provided through IDX via MiRealSource. Courtesy of MiRealSource Shareholder. Copyright MiRealSource.
Bought with Real Estate One
GET MORE INFORMATION





