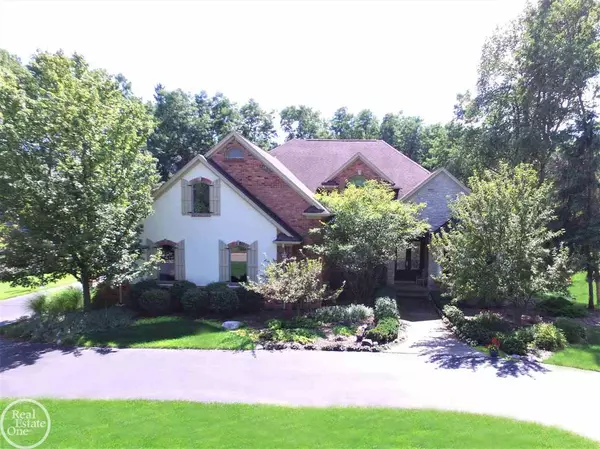For more information regarding the value of a property, please contact us for a free consultation.
1260 Lacrosse Trl Oxford, MI 48371
Want to know what your home might be worth? Contact us for a FREE valuation!

Our team is ready to help you sell your home for the highest possible price ASAP
Key Details
Sold Price $565,000
Property Type Condo
Sub Type Residential
Listing Status Sold
Purchase Type For Sale
Square Footage 4,050 sqft
Price per Sqft $139
Subdivision Lakes Of Indianwood No 7-Oxf Township
MLS Listing ID 50012767
Sold Date 10/19/20
Style 1 1/2 Story
Bedrooms 5
Full Baths 3
Half Baths 2
Abv Grd Liv Area 4,050
Year Built 2005
Annual Tax Amount $8,246
Tax Year 2019
Lot Size 0.580 Acres
Acres 0.58
Lot Dimensions 124x248
Property Description
This is the one! Truly elegant brick & stone 1.5-story on tranquil, Low traffic double cul-de-sac in prestigious Lakes of Indianwood. Surrounded by multiple nature preserves, lakes and trails. Your private .58 acre lot is walking distance to the boat ramp/lake access – kayak, canoe, fish! Walk or bike to Polly Ann Trail. Beautiful open concept gourmet kitchen with lg walk-in pantry. Adjacent are the cozy Hearth Room and large entertaining deck. 1st floor master w/ XL ensuite. Each bedroom has an attached bath! Massive bonus room can be 5th BR, man cave, game room, theater room… 2,632sf part. finished walkout with: HIGH ceilings, gas FP, plumbed for bath & wet bar – ready for your final design. Few features incl: newly refinished hardwood floors; custom built-ins; 4 Fireplaces (3 gas & 1 natural); 3+ car XL garage (993sf); central vac; alarm system; 2-yr new A/C; Sectioned heating & cooling; new deck. Stunning home with Award-winning Lk Orion Schools. *See 3D virtual tour.
Location
State MI
County Oakland
Area Oxford Twp (63041)
Zoning Residential
Rooms
Basement Full, Partially Finished, Walk Out, Poured
Dining Room Eat-In Kitchen, Formal Dining Room, Pantry
Kitchen Eat-In Kitchen, Formal Dining Room, Pantry
Interior
Interior Features 9 ft + Ceilings, Bay Window, Cathedral/Vaulted Ceiling, Ceramic Floors, Hardwood Floors, Spa/Jetted Tub, Security System, Sump Pump, Walk-In Closet
Hot Water Gas
Heating Forced Air, Zoned Heating, Humidifier
Cooling Ceiling Fan(s), Central A/C
Fireplaces Type Basement Fireplace, Gas Fireplace, Grt Rm Fireplace, Natural Fireplace
Appliance Central Vacuum, Dishwasher, Disposal, Dryer, Humidifier, Microwave, Range/Oven, Refrigerator, Washer, Water Softener - Owned
Exterior
Garage Attached Garage, Electric in Garage, Gar Door Opener
Garage Spaces 3.0
Garage Description 938 sf
Waterfront No
Garage Yes
Building
Story 1 1/2 Story
Foundation Basement
Water Public Water
Architectural Style Split Level
Structure Type Brick,Stone
Schools
School District Lake Orion Community Schools
Others
Ownership Private
SqFt Source Realist
Energy Description Natural Gas
Acceptable Financing Conventional
Listing Terms Conventional
Financing Cash,Conventional
Read Less

Provided through IDX via MiRealSource. Courtesy of MiRealSource Shareholder. Copyright MiRealSource.
Bought with Select R E Professionals
GET MORE INFORMATION





