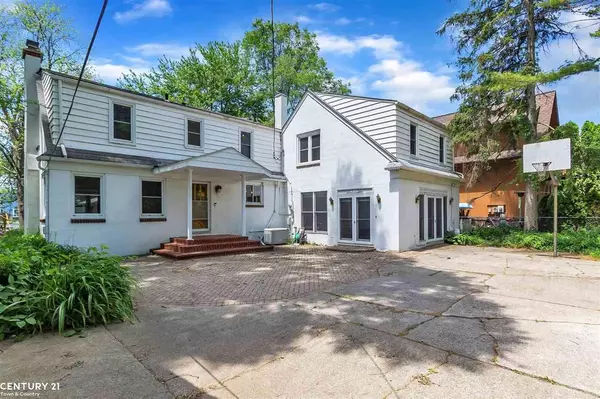For more information regarding the value of a property, please contact us for a free consultation.
28800 Old North River Harrison Twp, MI 48045
Want to know what your home might be worth? Contact us for a FREE valuation!

Our team is ready to help you sell your home for the highest possible price ASAP
Key Details
Sold Price $349,000
Property Type Condo
Sub Type Residential
Listing Status Sold
Purchase Type For Sale
Square Footage 3,090 sqft
Price per Sqft $112
Subdivision River Side Homes Sub
MLS Listing ID 50014367
Sold Date 12/10/20
Style 2 Story
Bedrooms 5
Full Baths 3
Abv Grd Liv Area 3,090
Year Built 1938
Annual Tax Amount $7,462
Tax Year 2019
Lot Size 0.520 Acres
Acres 0.52
Lot Dimensions 100x225
Property Description
Timeless colonial situated on the Clinton River east of Bridgeview with direct access to Lake St. Clair. The spacious 100’ x 225’ lot features a 40’ covered boat slip, steel seawall and a two car detached garage. The 3090 square foot home includes five bedrooms, three full baths, a formal dining room, living room with natural fireplace and adjoining sunroom with a river front view plus a family room that is prepped for a second kitchen. This floor plans makes separate living quarters possible. Master bedroom has a second floor balcony with waterfront view. Hardwood floors. First floor laundry. Door-wall to wood deck with hot tub. The kitchen features stove, refrigerator, dishwasher, microwave, granite counter tops, hardwood floors and a double s/s sink with disposal. Natural gas generator. Immediate occupancy at closing. Start your waterfront living at closing.
Location
State MI
County Macomb
Area Harrison Twp (50015)
Zoning Residential
Rooms
Dining Room Eat-In Kitchen, Formal Dining Room, Pantry
Kitchen Eat-In Kitchen, Formal Dining Room, Pantry
Interior
Interior Features Cable/Internet Avail., Ceramic Floors, DSL Available, Hardwood Floors, Window Treatment(s)
Hot Water Gas
Heating Steam
Fireplaces Type LivRoom Fireplace, Natural Fireplace
Appliance Dishwasher, Disposal, Dryer, Microwave, Range/Oven, Refrigerator, Washer
Exterior
Garage Detached Garage, Electric in Garage, Gar Door Opener
Garage Spaces 2.0
Waterfront Yes
Garage Yes
Building
Story 2 Story
Foundation Crawl
Water Public Water
Architectural Style Colonial
Structure Type Aluminum,Stucco
Schools
School District L'Anse Creuse Public Schools
Others
Ownership Private
SqFt Source Realist
Energy Description Natural Gas
Acceptable Financing Conventional
Listing Terms Conventional
Financing Cash,Conventional,FHA,VA
Read Less

Provided through IDX via MiRealSource. Courtesy of MiRealSource Shareholder. Copyright MiRealSource.
Bought with Weichert Realtors Excel
GET MORE INFORMATION





