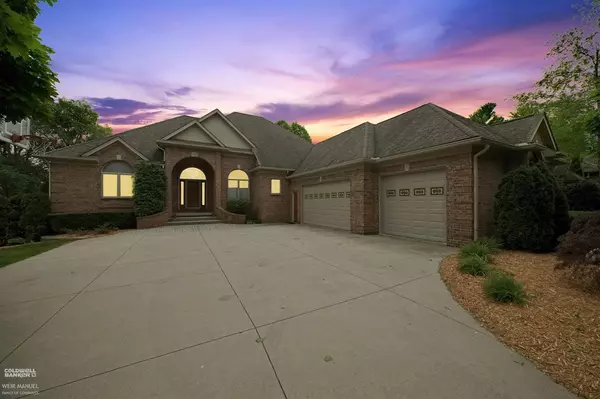For more information regarding the value of a property, please contact us for a free consultation.
25 Golfside Dr. Saint Clair, MI 48079
Want to know what your home might be worth? Contact us for a FREE valuation!

Our team is ready to help you sell your home for the highest possible price ASAP
Key Details
Sold Price $510,000
Property Type Condo
Sub Type Residential
Listing Status Sold
Purchase Type For Sale
Square Footage 2,300 sqft
Price per Sqft $221
Subdivision Golfside Condo
MLS Listing ID 50015314
Sold Date 01/05/21
Style 1 Story
Bedrooms 5
Full Baths 3
Half Baths 1
Abv Grd Liv Area 2,300
Year Built 1999
Annual Tax Amount $3,209
Tax Year 2019
Lot Size 0.990 Acres
Acres 0.99
Lot Dimensions 99x435
Property Description
A truly unique custom home offered for sale for the first time ever. Style and grace, private golf club location, and the serenity of its parklike setting make this one the complete package. Filled with natural light and walls of windows for total enjoyment of this special location. Balcony and expansive patio provide delightful spaces for outdoor enjoyment and relaxation. This extraordinary brick ranch with walk-out LL offers approx 4400 finished SF. Entry level formal living room and dining areas, large kitchen space with breakfast nook adjacent to the balcony, family room adjacent to wrap-around kitchen granite counter with ample seating. Master bedroom suite, 2nd BR suite. 3 additional bedrooms and bath in LL, huge entertainment area, wet bar. Fine materials, tasteful decor, and quality throughout. Three-car plus attached garage, plus a lower level golf cart door, and so much more. If you lived here, you'd be home now!
Location
State MI
County St. Clair
Area St Clair Twp (74047)
Zoning Residential
Rooms
Basement Block, Finished, Outside Entrance, Walk Out, Sump Pump
Dining Room Breakfast Nook/Room, Eat-In Kitchen, Formal Dining Room, Pantry
Kitchen Breakfast Nook/Room, Eat-In Kitchen, Formal Dining Room, Pantry
Interior
Interior Features Cable/Internet Avail., Ceramic Floors, Hardwood Floors, Security System, Walk-In Closet, Wet Bar/Bar
Hot Water Gas
Heating Forced Air, Humidifier
Cooling Ceiling Fan(s), Central A/C
Fireplaces Type Basement Fireplace, FamRoom Fireplace, Gas Fireplace, Natural Fireplace
Appliance Bar-Refrigerator, Dishwasher, Disposal, Dryer, Microwave, Range/Oven, Refrigerator, Washer
Exterior
Garage Attached Garage, Electric in Garage, Gar Door Opener, Off Street, Side Loading Garage
Garage Spaces 3.0
Amenities Available Club House, Golf Course, Pool/Hot Tub, Tennis Courts
Waterfront No
Garage Yes
Building
Story 1 Story
Foundation Basement
Water Public Water
Architectural Style Ranch
Structure Type Brick
Schools
School District East China School District
Others
Ownership Private
SqFt Source Estimated
Energy Description Natural Gas
Acceptable Financing Conventional
Listing Terms Conventional
Financing Cash,Conventional
Read Less

Provided through IDX via MiRealSource. Courtesy of MiRealSource Shareholder. Copyright MiRealSource.
Bought with Select RE Prof - James Ray & Associates
GET MORE INFORMATION





