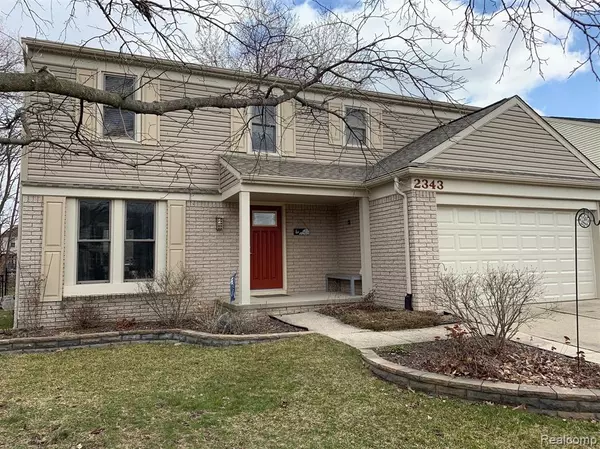For more information regarding the value of a property, please contact us for a free consultation.
2343 W Roundtable Drive Canton, MI 48188 1946
Want to know what your home might be worth? Contact us for a FREE valuation!

Our team is ready to help you sell your home for the highest possible price ASAP
Key Details
Sold Price $280,000
Property Type Single Family Home
Sub Type Single Family
Listing Status Sold
Purchase Type For Sale
Square Footage 1,937 sqft
Price per Sqft $144
Subdivision Canton Country Acres Sub
MLS Listing ID 40042506
Sold Date 05/19/20
Style 2 Story
Bedrooms 4
Full Baths 2
Half Baths 1
Abv Grd Liv Area 1,937
Year Built 1978
Annual Tax Amount $3,066
Lot Size 0.300 Acres
Acres 0.3
Lot Dimensions 56.40X120.00
Property Description
Just one look … that’s all it takes to fall in love with this home. From KITCHEN to BATHROOMS to FLOORING to WINDOWS to ROOF …they’ve all been redone!! In addition, kitchen boasts Beechwood cabinetry with solid surface counters and bamboo flooring. Also, fantastic backyard complete with maintenance-free Trex deck and brick pavers with fire pit overlooking the park-like setting. The exterior of the house is totally maintenance-free with newly installed vinyl trim. Second spacious bedroom offers its own access to the main bath. Totally remodeled master and main baths. Great home in a hard-to-find price range.
Location
State MI
County Wayne
Area Canton Twp (82071)
Rooms
Basement Unfinished
Interior
Hot Water Gas
Heating Forced Air
Cooling Central A/C
Appliance Disposal
Exterior
Parking Features Attached Garage
Garage Spaces 2.0
Garage Yes
Building
Story 2 Story
Foundation Basement
Architectural Style Colonial
Structure Type Brick,Vinyl Siding
Schools
School District Plymouth Canton Comm Schools
Others
Ownership Private
Assessment Amount $186
Energy Description Natural Gas
Acceptable Financing Conventional
Listing Terms Conventional
Financing Cash,Conventional
Read Less

Provided through IDX via MiRealSource. Courtesy of MiRealSource Shareholder. Copyright MiRealSource.
Bought with EXP Realty




