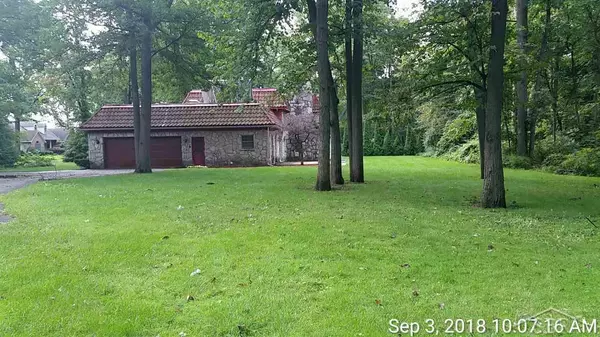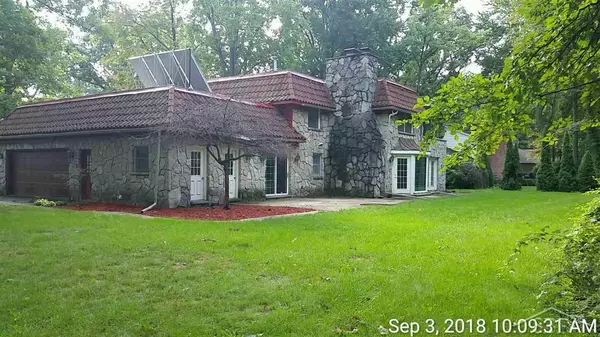For more information regarding the value of a property, please contact us for a free consultation.
3463 Highland Drive Bay City, MI 48706
Want to know what your home might be worth? Contact us for a FREE valuation!

Our team is ready to help you sell your home for the highest possible price ASAP
Key Details
Sold Price $118,000
Property Type Condo
Sub Type Residential
Listing Status Sold
Purchase Type For Sale
Square Footage 3,493 sqft
Price per Sqft $33
Subdivision Highland Woods Subdivision
MLS Listing ID 31359626
Sold Date 11/18/20
Style 2 Story
Bedrooms 4
Full Baths 4
Half Baths 2
Abv Grd Liv Area 3,493
Year Built 1975
Annual Tax Amount $5,393
Tax Year 2018
Lot Size 0.590 Acres
Acres 0.59
Lot Dimensions irregular
Property Description
NOTICE TO PUBLIC & AGENTS: Discoloration/ Mold at interior of home. Enter at own risk. Face mask required. . CASH offers only. Great neighborhood that is always in demand. Home features a winding spiral staircase that leads you to the second floor where you will find master bedroom that has a walk out 2 season room. Master bath with a tub and a stand alone shower, and lots of storage space. And 3 additional bedrooms all on the second level. On the main floor you will find a formal dining room, a family room, the kitchen, a study room, a sauna room, a living room with an extra large fire place. additional features include fireplace in the basement, large 2.5 attached garage. NOT habitable in its current condition. Perfect for investor or sweat equity buyer. With your personal touch you can make it your dream home. Disclaimer: Metal roof is approximately 10 yrs old. flat roofing is unknown age. Revised disclosure 8-12-20.
Location
State MI
County Bay
Area Bangor Twp (09001)
Rooms
Basement Full
Dining Room Formal Dining Room
Kitchen Formal Dining Room
Interior
Interior Features Sump Pump
Hot Water Gas
Cooling Central A/C
Fireplaces Type Basement Fireplace, FamRoom Fireplace
Appliance Dishwasher, Disposal, Dryer, Microwave, Range/Oven, Refrigerator, Washer
Exterior
Garage Spaces 2.5
Waterfront No
Garage Yes
Building
Story 2 Story
Foundation Basement
Water Public Water
Architectural Style Traditional
Structure Type Stone
Schools
School District Bangor Township Schools
Others
Ownership Private
SqFt Source Realist
Energy Description Natural Gas
Acceptable Financing Cash
Listing Terms Cash
Financing Cash
Read Less

Provided through IDX via MiRealSource. Courtesy of MiRealSource Shareholder. Copyright MiRealSource.
Bought with Jaqua, REALTORS
GET MORE INFORMATION





