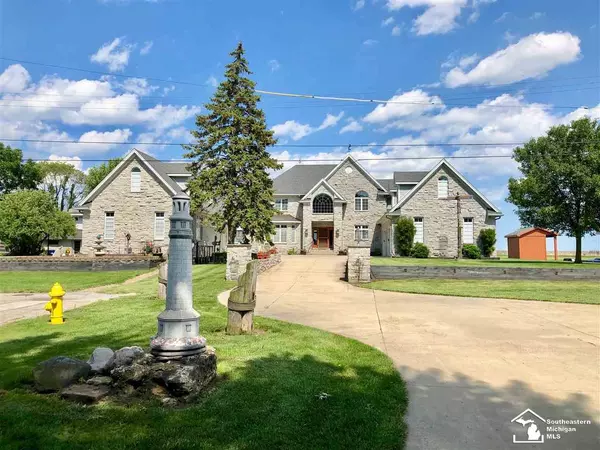For more information regarding the value of a property, please contact us for a free consultation.
10200 Lakewood Luna Pier, MI 48157
Want to know what your home might be worth? Contact us for a FREE valuation!

Our team is ready to help you sell your home for the highest possible price ASAP
Key Details
Sold Price $745,000
Property Type Condo
Sub Type Residential
Listing Status Sold
Purchase Type For Sale
Square Footage 5,286 sqft
Price per Sqft $140
Subdivision Lake Access South
MLS Listing ID 50012090
Sold Date 12/23/20
Style 2 Story
Bedrooms 5
Full Baths 3
Half Baths 2
Abv Grd Liv Area 5,286
Year Built 2001
Annual Tax Amount $12,572
Lot Size 0.430 Acres
Acres 0.43
Lot Dimensions 237 X 114.50
Property Description
SEE VIRTUAL 3D TOUR, PICTURES DON'T DO JUSTICE. 2X6 CONSTRUCTION STONE LAKEFRONT HOME WITH VIEWS OF THE ISLANDS & LIGHTHOUSE. ENTRY FROM STREET SIDE OFFERS STAIRCASE TO 2ND FLOOR OR HEAD STRAIGHT TO THE LIVING ROOM & EAT-IN KITCHEN WITH SPECTACULAR VIEWS OF THE LAKE. 2ND FLOOR CONTINUES WITH LAKEVIEWS, 4 BEDROOMS, INCLUDING MASTER SUITE WITH SLIDERS TO PRIVATE LAKEVIEW BALCONY. THEATER ROOM WITH THEATER SEATING; 3RD FLOOR VIEWING INCLUDING TURTLE ISLAND & MIDDLEBASS ISLAND, GREAT ENTERTAINING OFFERING A WET BAR & HALF BATH; GUEST HOUSE: TWO ENTRANCES, FROM OUTSIDE OR FROM MAIN HOUSE, EAT-IN KITCHEN (19x12), LIVING ROOM WITH GAS FIREPLACE, LAKEVIEW BAY WINDOW (26x14), DEN (17x12), MASTER SUITE HANDICAP ACCESSIBLE WITH LAKEVIEW (13x13) & SLIDER TO 3 SEASON PORCH (13x12), LAUNDRY (10x8), 2.5 CAR GARAGE, 2ND FLOOR BONUS ROOM (35x13), 2.5 CAR GARAGE & WORKSHOP; DETACHED GARAGE; 1ST FLOOR LAUNDRY, TURRET, BAY WINDOWS, HOME WARRANTY. EXCLUDES TOTEM POLE & BAR STOOLS.
Location
State MI
County Monroe
Area Luna Pier (58024)
Rooms
Dining Room Eat-In Kitchen
Kitchen Eat-In Kitchen
Interior
Interior Features Bay Window, Ceramic Floors, Hardwood Floors, Spa/Jetted Tub, Security System, Walk-In Closet, Wet Bar/Bar, Skylights
Hot Water Gas
Heating Forced Air, Humidifier
Cooling Ceiling Fan(s), Central A/C
Fireplaces Type LivRoom Fireplace, Primary Bedroom Fireplace
Appliance Central Vacuum, Dishwasher, Disposal, Dryer, Microwave, Range/Oven, Washer
Exterior
Garage Attached Garage, Detached Garage, Gar Door Opener, Side Loading Garage
Garage Spaces 9.0
Waterfront Yes
Garage Yes
Building
Story 2 Story
Foundation Crawl
Water Public Water
Architectural Style Traditional
Structure Type Stone,Cement Siding
Schools
School District Mason Consolidated School District
Others
Ownership Private
SqFt Source Public Records
Energy Description Natural Gas
Acceptable Financing Conventional
Listing Terms Conventional
Financing Cash,Conventional
Read Less

Provided through IDX via MiRealSource. Courtesy of MiRealSource Shareholder. Copyright MiRealSource.
Bought with EXP REALTY Trenton
GET MORE INFORMATION





