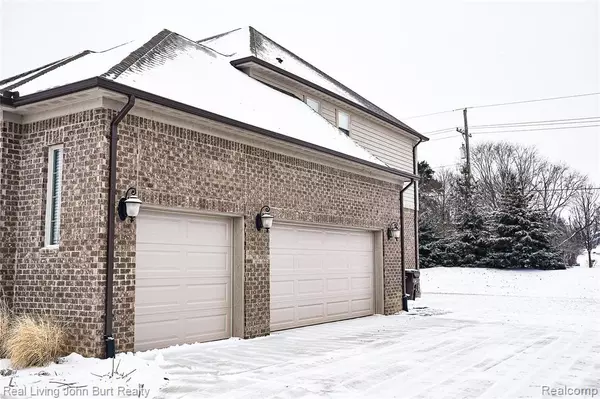For more information regarding the value of a property, please contact us for a free consultation.
56189 KEN CHARLES Drive Shelby Twp, MI 48316 6104
Want to know what your home might be worth? Contact us for a FREE valuation!

Our team is ready to help you sell your home for the highest possible price ASAP
Key Details
Sold Price $495,000
Property Type Single Family Home
Sub Type Single Family
Listing Status Sold
Purchase Type For Sale
Square Footage 3,400 sqft
Price per Sqft $145
Subdivision Creekside Village Of Shelby Sub #4
MLS Listing ID 40023984
Sold Date 03/27/20
Style 2 Story
Bedrooms 4
Full Baths 3
Half Baths 2
Abv Grd Liv Area 3,400
Year Built 2015
Annual Tax Amount $6,869
Lot Size 0.310 Acres
Acres 0.31
Lot Dimensions 100 x 135
Property Description
Only 7 Houses away from the Shelby Metro Bike Trail. Kitchen includes an oversized island that has seating for 6, built in double ovens, huge walk through pantry and an induction cook top with hood vent, vented outside. Master bathroom has upgraded tile, and includes dual zoned water fixtures and has an audio system with 2 speakers in the ceiling controlled from the master bedroom receiver. All the bedrooms have either their own private bathroom or a semi private bathroom. 3 car insulated garage with a 5KW heater, 12 ft. ceilings, overhead storage systems, Kayak ceiling hoist and a bike ceiling hoist. Basement has 10 ft. ceilings and is prepped for a bar and an additional full bathroom. Wait there is more...This home has a full IT wall mounted rack with Unifi commercial grade equipment including: USG Pro Security Gateway, 48 port switch, 2 WIFI aps which support guest network, 24 lines of gigabit Ethernet (CAT 6), pre wired for exterior POE security cameras.
Location
State MI
County Macomb
Area Shelby Twp (50007)
Rooms
Basement Unfinished
Interior
Interior Features Cable/Internet Avail., DSL Available, Spa/Jetted Tub
Hot Water Gas
Heating Forced Air
Cooling Ceiling Fan(s), Central A/C
Fireplaces Type Gas Fireplace, LivRoom Fireplace
Appliance Range/Oven
Exterior
Garage Attached Garage, Electric in Garage, Heated Garage, Side Loading Garage
Garage Spaces 3.0
Waterfront No
Garage Yes
Building
Story 2 Story
Foundation Basement
Architectural Style Colonial
Structure Type Brick
Schools
School District Utica Community Schools
Others
Ownership Private
Energy Description Natural Gas
Acceptable Financing Conventional
Listing Terms Conventional
Financing Cash,Conventional
Read Less

Provided through IDX via MiRealSource. Courtesy of MiRealSource Shareholder. Copyright MiRealSource.
Bought with EXP Realty
GET MORE INFORMATION





