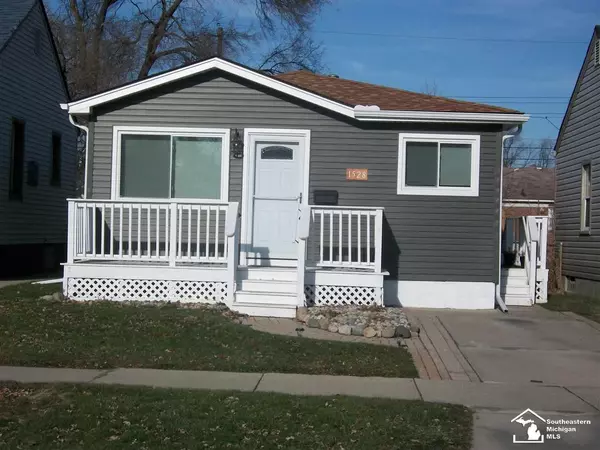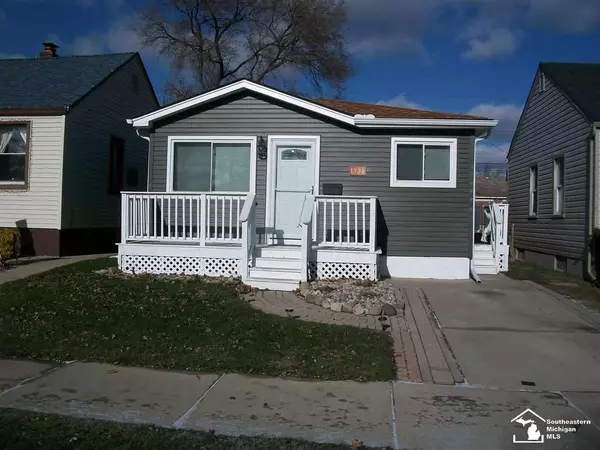For more information regarding the value of a property, please contact us for a free consultation.
1528 Stewart Lincoln Park, MI 48146
Want to know what your home might be worth? Contact us for a FREE valuation!

Our team is ready to help you sell your home for the highest possible price ASAP
Key Details
Sold Price $77,000
Property Type Condo
Sub Type Residential
Listing Status Sold
Purchase Type For Sale
Square Footage 858 sqft
Price per Sqft $89
Subdivision Garfield Park Sub
MLS Listing ID 50003383
Sold Date 03/03/20
Style 1 Story
Bedrooms 3
Full Baths 1
Abv Grd Liv Area 858
Year Built 1961
Annual Tax Amount $1,007
Lot Size 3,049 Sqft
Acres 0.07
Lot Dimensions 30 x 108
Property Description
Petite But Sweet!!! Very nice little 3 bedroom home vinyl sided ranch, this home features these recent updates new vinyl siding 18, Windows 18, Gutters 18, Front Door & storm 18, Oversized 12x12 shed, Laminate flooring in LR, Kitchen, Hallway & bathroom 16, above ground pool 16x10x4ft 17, 3 bedroom ceiling fans 19, carpet in all 3 bedrooms 19, Yard has some privicy fence. Buyer to assume remaining city repair driveway few slabs seller will provide a $1000 credit to buyer at closing. Don't delay so call today! No VIRTUAL showings or ZIP tours are authorized. Showing agents MUST physically accompany buyers at showings.
Location
State MI
County Wayne
Area Lincoln Park (82143)
Zoning Residential
Rooms
Dining Room Eat-In Kitchen
Kitchen Eat-In Kitchen
Interior
Hot Water Gas
Heating Forced Air
Cooling Ceiling Fan(s), Central A/C
Appliance Dryer, Range/Oven, Refrigerator, Washer
Exterior
Garage No
Building
Story 1 Story
Foundation Crawl
Water Public Water
Architectural Style Ranch
Structure Type Vinyl Siding
Schools
School District Lincoln Park Public Schools
Others
Ownership Private
Energy Description Natural Gas
Acceptable Financing Conventional
Listing Terms Conventional
Financing Cash,Conventional,FHA,VA
Read Less

Provided through IDX via MiRealSource. Courtesy of MiRealSource Shareholder. Copyright MiRealSource.
Bought with RE/MAX Dynamic




