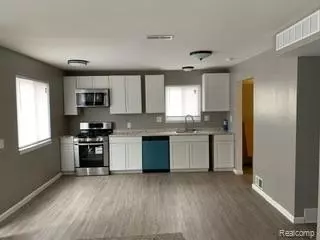For more information regarding the value of a property, please contact us for a free consultation.
6730 MARVIN Street Taylor, MI 48180 1509
Want to know what your home might be worth? Contact us for a FREE valuation!

Our team is ready to help you sell your home for the highest possible price ASAP
Key Details
Sold Price $98,000
Property Type Single Family Home
Sub Type Single Family
Listing Status Sold
Purchase Type For Sale
Square Footage 1,001 sqft
Price per Sqft $97
Subdivision Hitchman Rouge Hills Sub
MLS Listing ID 30784375
Sold Date 01/29/20
Style 1 Story
Bedrooms 3
Full Baths 1
Abv Grd Liv Area 1,001
Year Built 1970
Annual Tax Amount $2,737
Lot Size 5,227 Sqft
Acres 0.12
Lot Dimensions 40.00X134.90
Property Description
BEAUTIFUL FULLY RENOVATED FROM TOP TO BOTTOM! NEW KITCHEN CABINETS, APPLIANCES, NEW FLOORING THROUGHOUT. NEW BATHROOM WITH BEAUTIFUL TILED SHOWER AND NEW VANITY AND FLOORING! EASY ACCESS FULL CLOSETS IN BEDROOMS WITH BRAND NEW CARPETING. NEW FURNACE AND CENTRAL A/C WITH NEWER HOT WATER TANK. UPDATED ELECTRICAL AND FRESH NEW FINISHES!! NEW CONCRETE AND PORCH FINISHES OFF THIS GREAT FIRST TIME HOMEBUYERS DREAM. BUY THIS HOME WITH $0 DOWNPAYMENT WITH TAYLOR'S FIRST TIME BUYER ASSISTANCE PROGRAM. MOVE IN BEFORE SANTA STOPS BY!! WELCOME HOME!!
Location
State MI
County Wayne
Area Taylor (82131)
Interior
Interior Features Cable/Internet Avail., DSL Available
Hot Water Gas
Heating Forced Air
Cooling Central A/C
Appliance Dishwasher, Disposal, Microwave, Range/Oven
Exterior
Parking Features Detached Garage, Side Loading Garage
Garage Spaces 2.0
Garage Yes
Building
Story 1 Story
Foundation Slab
Architectural Style Ranch
Structure Type Brick,Vinyl Siding
Schools
School District Taylor School District
Others
Ownership Private
Energy Description Natural Gas
Acceptable Financing Conventional
Listing Terms Conventional
Financing Cash,Conventional,FHA
Pets Allowed Cats Allowed, Dogs Allowed
Read Less

Provided through IDX via MiRealSource. Courtesy of MiRealSource Shareholder. Copyright MiRealSource.
Bought with RE/MAX Dream Properties
GET MORE INFORMATION





