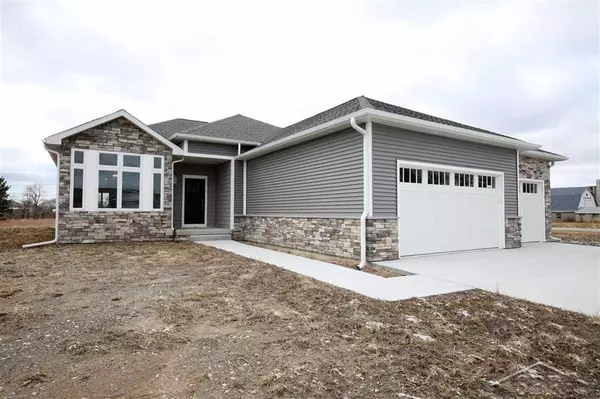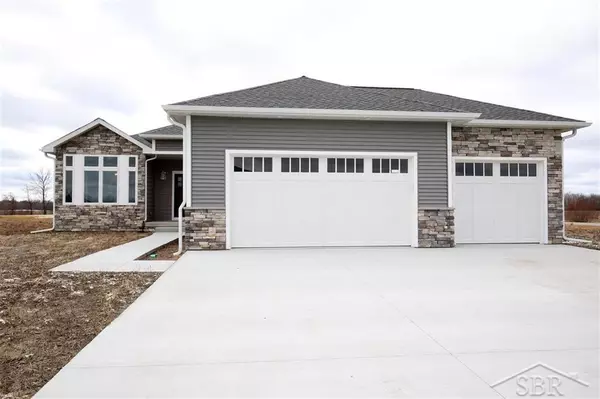For more information regarding the value of a property, please contact us for a free consultation.
2510 Eagle Ridge Dr Midland, MI 48642
Want to know what your home might be worth? Contact us for a FREE valuation!

Our team is ready to help you sell your home for the highest possible price ASAP
Key Details
Sold Price $375,000
Property Type Condo
Sub Type Residential
Listing Status Sold
Purchase Type For Sale
Square Footage 2,148 sqft
Price per Sqft $174
MLS Listing ID 50008414
Sold Date 11/23/20
Style 1 Story
Bedrooms 3
Full Baths 2
Abv Grd Liv Area 2,148
Year Built 2019
Annual Tax Amount $509
Tax Year 2019
Lot Size 1.010 Acres
Acres 1.01
Lot Dimensions 200x220
Property Description
ELEGANT GOLF COURSE LIVING ON EAGLE RIDGE! This beautiful new construction home is nestled on the 16th green of the Sandy Ridge Golf Course. Conveniently located just minutes from the city center, this spacious 2148 square foot 3 bed, 2 bath ranch blends a country setting with city amenities. Attention to detail welcomes you home to a captivating space. Natural light spills through the large windows overlooking your full 1 acre lot. Perfect for entertaining, this home boasts a custom designed kitchen with granite countertops and a gorgeous island. The great room is highlighted by the Shiplap wall and cozy gas fireplace. The luxurious hardwood floors tie the design together. Prepare to be stunned when you see the master suite. The walk in shower and dual vanity sink are show stoppers. This home has beauty and functionality perfectly balanced. The home features a main floor laundry and a full basement ready for you to customize. Call today for your personal showing!
Location
State MI
County Bay
Area Beaver Twp (09002)
Zoning Residential
Rooms
Basement Unfinished
Dining Room Eat-In Kitchen
Kitchen Eat-In Kitchen
Interior
Interior Features Cathedral/Vaulted Ceiling, Hardwood Floors, Walk-In Closet
Hot Water Propane Hot Water
Heating Forced Air
Cooling Central A/C
Fireplaces Type FamRoom Fireplace
Appliance Dishwasher, Disposal, Range/Oven, Refrigerator
Exterior
Garage Attached Garage
Garage Spaces 3.0
Waterfront No
Garage Yes
Building
Story 1 Story
Foundation Basement
Water Public Water
Architectural Style Ranch
Structure Type Brick,Vinyl Siding
Schools
School District Bay City School District
Others
Ownership Private
SqFt Source Public Records
Energy Description LP/Propane Gas
Acceptable Financing Conventional
Listing Terms Conventional
Financing Cash,Conventional,FHA,VA
Read Less

Provided through IDX via MiRealSource. Courtesy of MiRealSource Shareholder. Copyright MiRealSource.
Bought with Ideal Real Estate Advisors LLC
GET MORE INFORMATION





