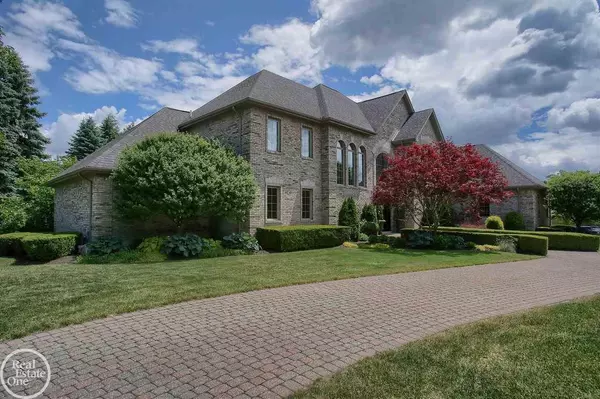For more information regarding the value of a property, please contact us for a free consultation.
5190 Crystal Creek Lane Washington Twp, MI 48094-2605
Want to know what your home might be worth? Contact us for a FREE valuation!

Our team is ready to help you sell your home for the highest possible price ASAP
Key Details
Sold Price $562,500
Property Type Condo
Sub Type Residential
Listing Status Sold
Purchase Type For Sale
Square Footage 3,735 sqft
Price per Sqft $150
Subdivision Crystal Creek Subdivision #2
MLS Listing ID 50016057
Sold Date 09/08/20
Style 1 1/2 Story
Bedrooms 4
Full Baths 3
Half Baths 1
Abv Grd Liv Area 3,735
Year Built 1991
Annual Tax Amount $6,040
Tax Year 2019
Lot Size 0.490 Acres
Acres 0.49
Lot Dimensions 130 x 165
Property Description
Model show condition 1 1/2 story on a large private interior corner lot in the highly sought after Crystal Creek Community, home features beautiful dark stained hardwood flooring throughout entire first floor, recently remodeled gourmet kitchen with built-in commercial grade appliances & custom cabinetry, bridge overlooking 2-story foyer & great room, spacious owners suite with luxury bathroom, 3 large bedrooms upstairs (each with their own bathroom access) and all high end finishes throughout. Exterior of home boasts a brick paver circular drive & walkways and large deck overlooking well manicured landscaped private yard. This home is in absolute move-in condition and offers the award winning Utica Community School District. Immediate occupancy is available.
Location
State MI
County Macomb
Area Washington Twp (50006)
Rooms
Basement Full, Poured, Sump Pump, Walk Out
Dining Room Breakfast Nook/Room, Eat-In Kitchen, Formal Dining Room
Kitchen Breakfast Nook/Room, Eat-In Kitchen, Formal Dining Room
Interior
Interior Features 9 ft + Ceilings, Bay Window, Cable/Internet Avail., Cathedral/Vaulted Ceiling, Hardwood Floors, Security System, Spa/Jetted Tub, Sump Pump, Walk-In Closet
Hot Water Gas
Heating Forced Air, Humidifier, Zoned Heating
Cooling Attic Fan, Ceiling Fan(s), Central A/C
Fireplaces Type Gas Fireplace, Grt Rm Fireplace
Appliance Central Vacuum, Dishwasher, Disposal, Dryer, Humidifier, Microwave, Range/Oven, Refrigerator, Washer
Exterior
Garage Attached Garage, Direct Access, Electric in Garage, Gar Door Opener, Side Loading Garage
Garage Spaces 3.5
Amenities Available Street Lights
Waterfront No
Garage Yes
Building
Story 1 1/2 Story
Foundation Basement
Water Public Water
Architectural Style Cape Cod, Split Level
Structure Type Brick,Stone
Schools
Elementary Schools Switzer Elementary School
Middle Schools Malow Junior High School
High Schools Eisenhower High School
School District Utica Community Schools
Others
HOA Fee Include HOA
Ownership Private
SqFt Source Appraisal
Energy Description Natural Gas
Acceptable Financing Conventional
Listing Terms Conventional
Financing Cash,Conventional
Read Less

Provided through IDX via MiRealSource. Courtesy of MiRealSource Shareholder. Copyright MiRealSource.
Bought with Howard Hanna Birmingham
GET MORE INFORMATION





