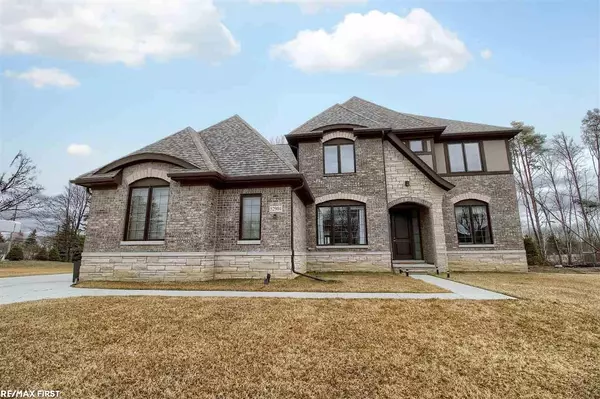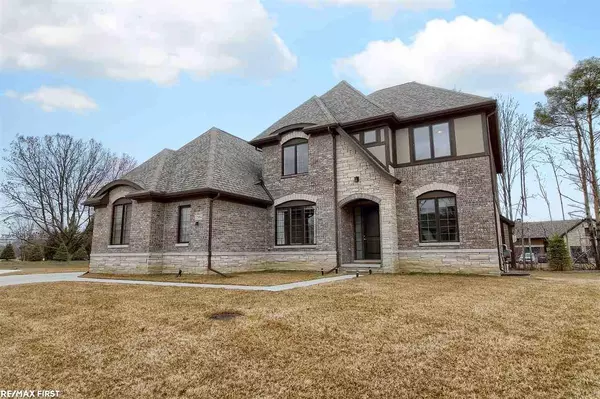For more information regarding the value of a property, please contact us for a free consultation.
52904 Forest Grove Dr Shelby Twp, MI 48315
Want to know what your home might be worth? Contact us for a FREE valuation!

Our team is ready to help you sell your home for the highest possible price ASAP
Key Details
Sold Price $600,000
Property Type Condo
Sub Type Residential
Listing Status Sold
Purchase Type For Sale
Square Footage 3,667 sqft
Price per Sqft $163
Subdivision Birchfield Court Condo
MLS Listing ID 50016259
Sold Date 07/14/20
Style 2 Story
Bedrooms 4
Full Baths 3
Half Baths 2
Abv Grd Liv Area 3,667
Year Built 2017
Annual Tax Amount $11,516
Lot Size 0.450 Acres
Acres 0.45
Lot Dimensions 85x187x189x147
Property Description
Home is only 1 year old! Grand foyer entry w/barrel ceiling & accent lighting. Main level w/10' ceilings features den/home office w/french doors, formal dining w/butlers pantry. Great room w/coffered ceiling & modern fireplace surround opens to expansive kitchen, w/island seating, top of the line appliances, walk in pantry, & command center. 2 main floor half baths. Mud room w/lockers/bins for easy drop off center off garage entrance. 2nd floor features Master bedroom w/en suite, Soaking tub, dual vanities, & separate shower. Master wic w/custom organizers & island. Guest bedroom w/full private bath. Bed 3 & 4 each have wic and share jack & jill bath. 2nd floor laundry for convenience. Full basement is prepped for bath. Loggia w/stained bead board pan ceiling w/cabana fan. Located on the end of cul de sac for low traffic
Location
State MI
County Macomb
Area Shelby Twp (50007)
Zoning Residential
Rooms
Basement Sump Pump, Unfinished
Dining Room Breakfast Nook/Room, Formal Dining Room, Pantry
Kitchen Breakfast Nook/Room, Formal Dining Room, Pantry
Interior
Interior Features Hardwood Floors, Walk-In Closet
Hot Water Gas
Cooling Central A/C
Fireplaces Type Grt Rm Fireplace
Appliance Dishwasher, Disposal, Dryer, Microwave, Range/Oven, Refrigerator, Washer
Exterior
Garage Attached Garage, Electric in Garage, Gar Door Opener, Side Loading Garage
Garage Spaces 3.0
Waterfront No
Garage Yes
Building
Story 2 Story
Foundation Basement
Water Public Water
Architectural Style Colonial
Structure Type Brick
Schools
School District Utica Community Schools
Others
Ownership Private
SqFt Source Public Records
Energy Description Natural Gas
Acceptable Financing Cash
Listing Terms Cash
Financing Cash,Conventional
Read Less

Provided through IDX via MiRealSource. Courtesy of MiRealSource Shareholder. Copyright MiRealSource.
Bought with Keller Williams Realty Lakeside
GET MORE INFORMATION





