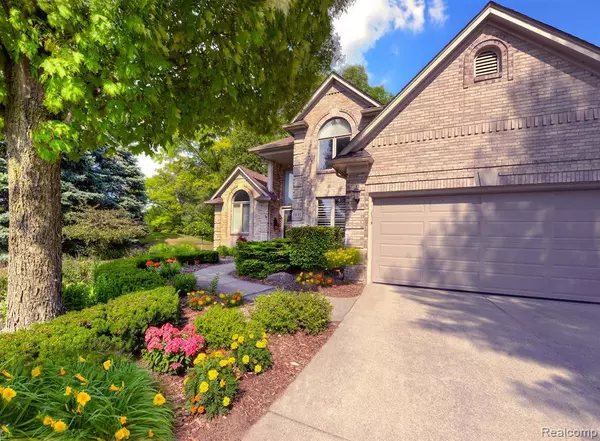For more information regarding the value of a property, please contact us for a free consultation.
1951 ROYAL BIRKDALE Drive Oxford, MI 48371 5846
Want to know what your home might be worth? Contact us for a FREE valuation!

Our team is ready to help you sell your home for the highest possible price ASAP
Key Details
Sold Price $420,000
Property Type Single Family Home
Sub Type Single Family
Listing Status Sold
Purchase Type For Sale
Square Footage 2,574 sqft
Price per Sqft $163
Subdivision Paint Creek Country Club Occpn 1184
MLS Listing ID 40075812
Sold Date 12/16/20
Style 1 1/2 Story
Bedrooms 3
Full Baths 2
Half Baths 1
Abv Grd Liv Area 2,574
Year Built 1999
Annual Tax Amount $6,162
Lot Size 0.290 Acres
Acres 0.29
Lot Dimensions 98 X 120 X 100 X 139
Property Description
Stunning custom 1.5 story home with 1st floor master suite in a quiet and friendly private golf community. View of 17th fairway/green from private cedar deck (recently refinished) with remote controlled awning. Extensive crown molding and recessed lighting throughout. Large kitchen with granite counter tops, under mount sink and soft close custom cabinets. Oak paneled den with solid oak wood flooring . Large master bath, jetted tub and separate shower. 2nd floor has two large bedrooms,full bath and shower plus a bonus room loft overlooking the great room. Gas fireplace in great room. "Custom window coverings / silhouette and wood blinds T/O". Whole house generator, central vac, and reverse osmosis water system,beautifully landscaped lawn with sprinkler system. Partially finished basement that is used as a theater room and game room, prepped for a 1/2 bath. Tons of storage and a handyman work shop. Must see to appreciate !
Location
State MI
County Oakland
Area Oxford Twp (63041)
Rooms
Basement Partially Finished
Interior
Interior Features Cable/Internet Avail., DSL Available, Spa/Jetted Tub
Hot Water Gas
Heating Forced Air
Cooling Ceiling Fan(s), Central A/C
Fireplaces Type Gas Fireplace, Grt Rm Fireplace
Appliance Dishwasher, Disposal, Microwave, Range/Oven
Exterior
Garage Attached Garage, Electric in Garage, Gar Door Opener, Direct Access
Garage Spaces 3.0
Garage Description 29X20
Amenities Available Golf Course
Waterfront No
Garage Yes
Building
Story 1 1/2 Story
Foundation Basement
Water Community
Architectural Style Contemporary
Structure Type Brick,Cedar
Schools
School District Lake Orion Community Schools
Others
HOA Fee Include Snow Removal
Ownership Private
Assessment Amount $3
Energy Description Natural Gas
Acceptable Financing Conventional
Listing Terms Conventional
Financing Cash,Conventional
Read Less

Provided through IDX via MiRealSource. Courtesy of MiRealSource Shareholder. Copyright MiRealSource.
Bought with RE/MAX Eclipse
GET MORE INFORMATION





