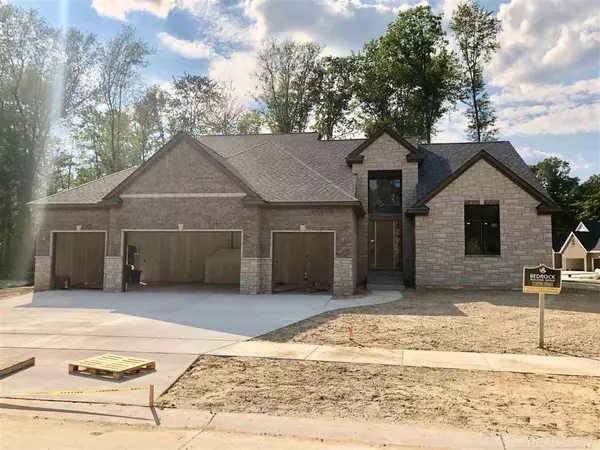For more information regarding the value of a property, please contact us for a free consultation.
53379 Summer Elm Shelby Twp, MI 48315
Want to know what your home might be worth? Contact us for a FREE valuation!

Our team is ready to help you sell your home for the highest possible price ASAP
Key Details
Sold Price $670,000
Property Type Condo
Sub Type Residential
Listing Status Sold
Purchase Type For Sale
Square Footage 3,567 sqft
Price per Sqft $187
Subdivision The Enclave
MLS Listing ID 50017152
Sold Date 02/03/21
Style 1 1/2 Story
Bedrooms 4
Full Baths 3
Half Baths 1
Abv Grd Liv Area 3,567
Year Built 2020
Annual Tax Amount $2,449
Tax Year 2019
Lot Size 0.410 Acres
Acres 0.41
Lot Dimensions 109X136X156X135
Property Description
Don't miss this GORGEOUS CUSTOM new construction SPLIT LEVEL featuring 4 CAR GARAGE situated on CORNER TREED LOT! Walk right into this beautiful 2-story foyer with PORCELAIN TILE & wrought-iron spindles. SPACIOUS GOURMET kitchen with PORCELAIN tile, UPGRADED cabinets with easy close drawers, ISLAND, GRANITE, recessed lighting, walk-in pantry, and a large nook with door-wall to LANAI. 1st floor master suite with 2 walk-in-closets, large windows, crown molding, ceiling fan and feature wall! STUNNING master bath with PREMIUM tile, double sinks, soaker tub and large shower. 3 spacious bedrooms upstairs. 1 with FULL BATHROOM & WALK-IN-CLOSET. 2nd FLOOR LOFT. ZONED HEATING & COOLING, Still have time for some final selections. TOO much to list.
Location
State MI
County Macomb
Area Shelby Twp (50007)
Zoning Residential
Rooms
Basement Egress/Daylight Windows, Poured, Sump Pump
Dining Room Breakfast Nook/Room, Eat-In Kitchen, Pantry
Kitchen Breakfast Nook/Room, Eat-In Kitchen, Pantry
Interior
Interior Features 9 ft + Ceilings, Cathedral/Vaulted Ceiling, Ceramic Floors, Sump Pump, Walk-In Closet
Heating Forced Air
Cooling Ceiling Fan(s), Central A/C
Fireplaces Type Gas Fireplace, Grt Rm Fireplace
Appliance Disposal
Exterior
Parking Features Attached Garage
Garage Spaces 4.0
Amenities Available Sidewalks, Street Lights
Garage Yes
Building
Story 1 1/2 Story
Foundation Basement
Water Public Water
Architectural Style Split Level
Structure Type Brick
Schools
School District Utica Community Schools
Others
Ownership Private
SqFt Source Estimated
Energy Description Natural Gas
Acceptable Financing Conventional
Listing Terms Conventional
Financing Cash,Conventional
Pets Allowed Call for Pet Restrictions
Read Less

Provided through IDX via MiRealSource. Courtesy of MiRealSource Shareholder. Copyright MiRealSource.
Bought with National Realty Centers, Inc




