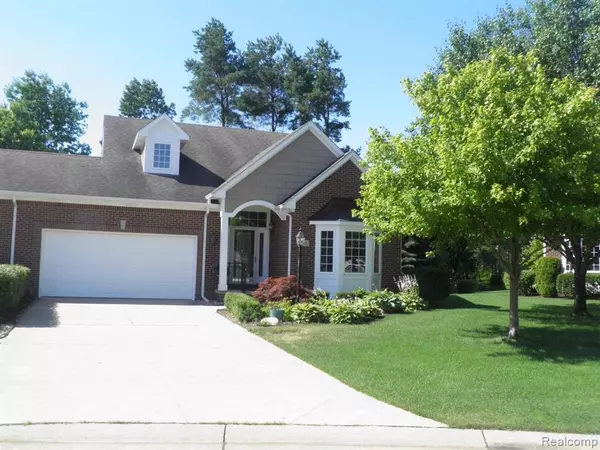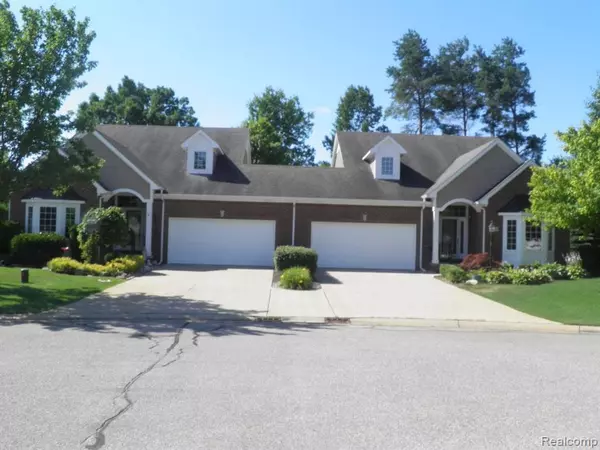For more information regarding the value of a property, please contact us for a free consultation.
492 DELMAR Highland, MI 48357 4790
Want to know what your home might be worth? Contact us for a FREE valuation!

Our team is ready to help you sell your home for the highest possible price ASAP
Key Details
Sold Price $349,900
Property Type Condo
Sub Type Condominium
Listing Status Sold
Purchase Type For Sale
Square Footage 2,382 sqft
Price per Sqft $146
Subdivision The Glens Of Highland Condo Occpn 1561
MLS Listing ID 40077424
Sold Date 11/02/20
Style 1 1/2 Story
Bedrooms 3
Full Baths 2
Half Baths 1
Abv Grd Liv Area 2,382
Year Built 2004
Annual Tax Amount $3,701
Property Description
PLEASE BRING ALL OFFERS. PRICE NEGOTIALBLE. Best location in the sub backing to common area and cul-de-sac location (PRIVATE BACKYARD). END UNIT. ONLY ATTACHED BY A COMMON GARAGE WALL . OPEN FLOOR PLAN. Features: 3 bedrooms, 2.5 baths. Large 1st floor master suite with walk in closet & private bath with double sink, Tub & Shower. Kitchen with upgraded cabinets, island and quartz countertops. Stainless steel appliances (Refrigerator, Stove, Microwave, Dishwasher), Washer & Dryer. Hardwod floors in Foyer, Kitchen, Great room (with gas fireplace), vaulted ceiling with Two (2) skylights, formal dining room (With bay window), half bath (With granite countertop) and hall way. First floor has 9 ft ceiling heights. 10 ft ceilings heights (foyer)! Den/Office with coffered ceiling & built in bookcases. 1st floor laundry. Additional 2 bedroom up with Jack & Jill bath. Full basement. Two (2) car attached garage. Close to all restaurants, shopping & freeways. Must See!!
Location
State MI
County Oakland
Area Highland Twp (63111)
Rooms
Basement Unfinished
Interior
Hot Water Gas
Heating Forced Air
Cooling Central A/C
Fireplaces Type Gas Fireplace, Grt Rm Fireplace
Appliance Dishwasher, Disposal, Dryer, Microwave, Range/Oven, Refrigerator, Washer
Exterior
Garage Attached Garage, Electric in Garage, Gar Door Opener, Direct Access
Garage Spaces 2.0
Amenities Available Private Entry
Waterfront No
Garage Yes
Building
Story 1 1/2 Story
Foundation Basement
Water Public Water
Architectural Style Cape Cod
Structure Type Brick
Schools
School District Huron Valley Schools
Others
HOA Fee Include Maintenance Grounds,Maintenance Structure
Ownership Private
Assessment Amount $165
Energy Description Natural Gas
Acceptable Financing Conventional
Listing Terms Conventional
Financing Cash,Conventional,FHA,VA
Read Less

Provided through IDX via MiRealSource. Courtesy of MiRealSource Shareholder. Copyright MiRealSource.
Bought with Heritage Real Estate
GET MORE INFORMATION





