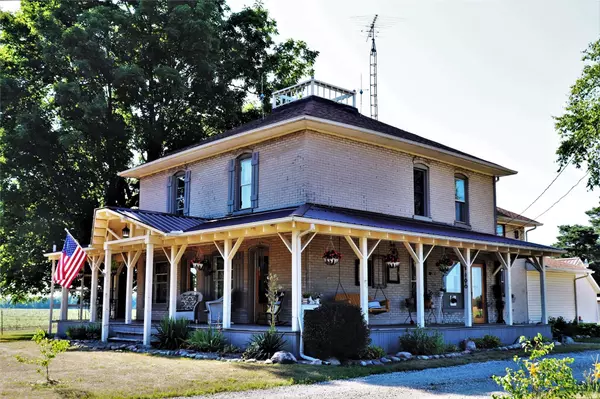For more information regarding the value of a property, please contact us for a free consultation.
4815 MAYVILLE Road Silverwood, MI 48760-
Want to know what your home might be worth? Contact us for a FREE valuation!

Our team is ready to help you sell your home for the highest possible price ASAP
Key Details
Sold Price $190,000
Property Type Single Family Home
Sub Type Single Family
Listing Status Sold
Purchase Type For Sale
Square Footage 2,425 sqft
Price per Sqft $78
MLS Listing ID 40080680
Sold Date 09/03/20
Style 2 Story
Bedrooms 5
Full Baths 1
Half Baths 1
Abv Grd Liv Area 2,425
Year Built 1940
Annual Tax Amount $1,705
Lot Size 5.000 Acres
Acres 5.0
Lot Dimensions 382x566x382x566
Property Description
Mayville Schools. Your dream come true! This brick 5 bedroom over 2400 sq ft. farmhouse with hardwood floors, large kitchen, formal dining room and living room with french doors. If you like privacy, enjoy sitting outdoors on your wrap around porch and watch the wildlife on your 5 acres. This home has a 2 car garage, shed, huge barn with 2 floors, stalls, silo and extra building with basement that could be an office or apartment. This is set up for horses with the barn and fencing already in place. Don't let this one get away, it's priced to sell.
Location
State MI
County Tuscola
Area Dayton Twp (79005)
Rooms
Basement Stone
Interior
Hot Water Electric
Heating Hot Water
Appliance Dishwasher, Dryer, Freezer, Microwave, Range/Oven, Refrigerator, Washer
Exterior
Parking Features Detached Garage, Electric in Garage
Garage Spaces 2.0
Garage Description 24x24
Amenities Available Pets-Allowed
Garage Yes
Building
Story 2 Story
Foundation Basement
Water Private Well
Architectural Style Farm House
Structure Type Brick
Schools
School District Mayville Community School District
Others
Ownership Private
Energy Description LP/Propane Gas
Acceptable Financing FHA
Listing Terms FHA
Financing Cash,Conventional
Read Less

Provided through IDX via MiRealSource. Courtesy of MiRealSource Shareholder. Copyright MiRealSource.
Bought with Brookstone, Realtors LLC




