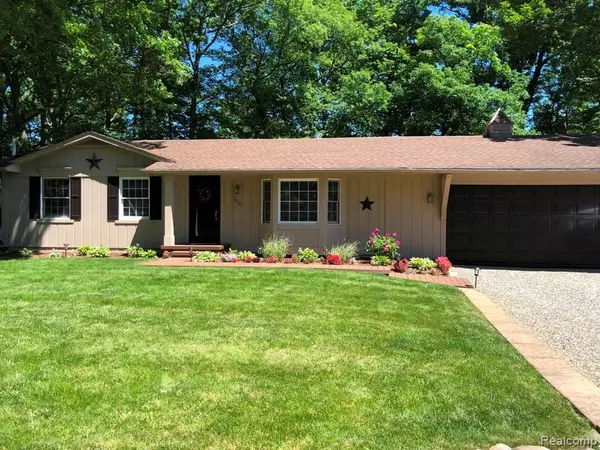For more information regarding the value of a property, please contact us for a free consultation.
400 Shaw Court Milford, MI 48380
Want to know what your home might be worth? Contact us for a FREE valuation!

Our team is ready to help you sell your home for the highest possible price ASAP
Key Details
Sold Price $275,000
Property Type Single Family Home
Sub Type Single Family
Listing Status Sold
Purchase Type For Sale
Square Footage 1,249 sqft
Price per Sqft $220
Subdivision Needels Oak Park Sub No 2
MLS Listing ID 40082368
Sold Date 08/24/20
Style 1 Story
Bedrooms 3
Full Baths 3
Abv Grd Liv Area 1,249
Year Built 1975
Annual Tax Amount $2,574
Lot Size 0.710 Acres
Acres 0.71
Lot Dimensions 160x189x140x234
Property Description
HIGHEST AND BEST DUE BY 7/26/2020 @ 7:00 PM. Exceptional, well planned, 3 bedroom, 3 full bath ranch home on wonderful large lot. Attractive kitchen w/ceramic tile floors, convenient breakfast room w/wood floors which leads to 19x10 screened in porch w/peaceful wooded views. Comfortable living room w/wood floors. Master suite has large double closet & bath with beautiful ceramic tile shower. Mud room off garage. Fin. basement w/lots of storage & recreation room/man cave or possible 4th bdrm w/its own full bath. Central air conditioning. Faux wood blinds through-out home. Oversized 2.5 car garage with lots of storage space. Rear yard is perfect for entertaining with built in firepit for relaxing, decorative pond, & an abundance of wildlife. 12x16 storage shed. New watersoftener/iron system 2019. Home is located near the end of a low traffic cul-de-sac and is conveniently located close to GM Proving Grounds, downtown Milford & Kensington Metro Park. Sears Lk. Priv. Some exclusions, cla.
Location
State MI
County Oakland
Area Milford Twp (63161)
Rooms
Basement Finished
Interior
Interior Features Cable/Internet Avail., DSL Available
Hot Water Gas
Heating Forced Air
Cooling Attic Fan, Ceiling Fan(s), Central A/C
Appliance Dishwasher, Dryer, Range/Oven, Refrigerator
Exterior
Parking Features Attached Garage, Electric in Garage, Gar Door Opener, Direct Access
Garage Spaces 2.5
Garage Description 24x24
Garage Yes
Building
Story 1 Story
Foundation Basement
Water Private Well
Architectural Style Ranch
Structure Type Wood
Schools
School District Huron Valley Schools
Others
Ownership Private
Energy Description Natural Gas
Acceptable Financing Conventional
Listing Terms Conventional
Financing Cash,Conventional
Read Less

Provided through IDX via MiRealSource. Courtesy of MiRealSource Shareholder. Copyright MiRealSource.
Bought with 3DX Real Estate-Brighton
GET MORE INFORMATION





