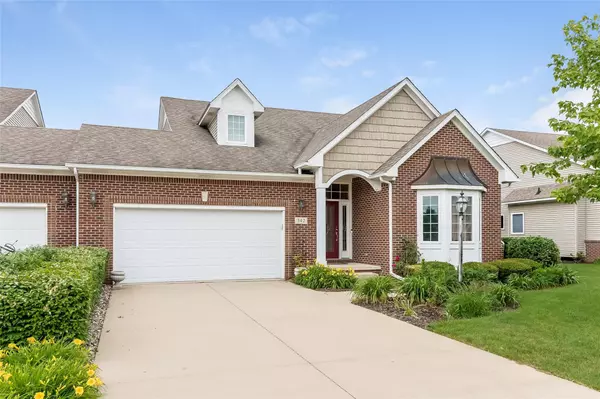For more information regarding the value of a property, please contact us for a free consultation.
342 ASBURY Highland, MI 48357 4789
Want to know what your home might be worth? Contact us for a FREE valuation!

Our team is ready to help you sell your home for the highest possible price ASAP
Key Details
Sold Price $347,000
Property Type Condo
Sub Type Condominium
Listing Status Sold
Purchase Type For Sale
Square Footage 2,393 sqft
Price per Sqft $145
Subdivision The Glens Of Highland Condo Occpn 1561
MLS Listing ID 40081212
Sold Date 10/02/20
Style 1 1/2 Story
Bedrooms 3
Full Baths 2
Half Baths 1
Abv Grd Liv Area 2,393
Year Built 2004
Annual Tax Amount $3,751
Property Description
Remarkable former model filled with wonderful upgrades throughout. Beautiful open floor plan offers comfortable living and gorgeous hardwood floors throughout most the first floor, granite in the kitchen, and an open floor plan with great line of sight from the kitchen, dining room, and great rooms. Enjoy the gorgeous coffered ceiling library with built in bookcases and cook and serve great meals in the culinary kitchen complete with granite counters, SS appliances, pretty cabinets, and an island opening to the dining room area. Relax in the great room with a focal point fireplace and doorwall leading out to the pretty patio. Retire at the end of the day to your great master suite with pretty bedroom and glamour bathroom with dual sinks, shower, and tub. Two additional Jack and Jill bedrooms complete the picture upstairs. Enjoy the perks of living close to Prestwick and Colasanti's. Seller is licensed realtor. Location, condition, and lifestyle. Great floor plan! Enjoy!
Location
State MI
County Oakland
Area Highland Twp (63111)
Rooms
Basement Unfinished
Interior
Interior Features Spa/Jetted Tub
Hot Water Gas
Heating Forced Air
Cooling Central A/C
Fireplaces Type Gas Fireplace, Grt Rm Fireplace
Appliance Dishwasher, Disposal, Dryer, Microwave, Range/Oven, Refrigerator, Washer
Exterior
Garage Attached Garage, Gar Door Opener, Direct Access
Garage Spaces 2.0
Waterfront No
Garage Yes
Building
Story 1 1/2 Story
Foundation Basement
Water Private Well
Architectural Style Cape Cod
Structure Type Brick,Other
Schools
School District Huron Valley Schools
Others
HOA Fee Include Maintenance Grounds,Snow Removal,Maintenance Structure
Ownership Private
Assessment Amount $165
Energy Description Natural Gas
Acceptable Financing Conventional
Listing Terms Conventional
Financing Cash,Conventional
Pets Description Number Limit, Size Limit
Read Less

Provided through IDX via MiRealSource. Courtesy of MiRealSource Shareholder. Copyright MiRealSource.
Bought with Preferred, Realtors® Ltd
GET MORE INFORMATION





