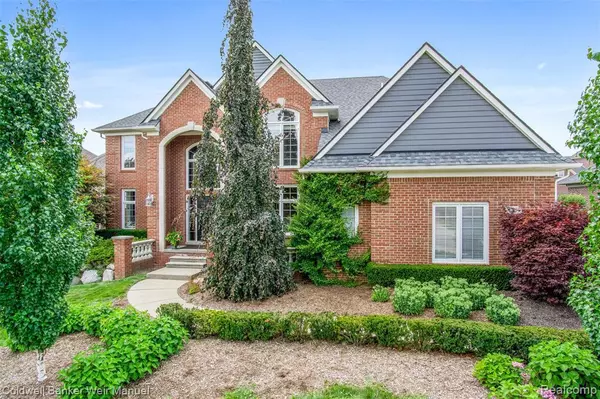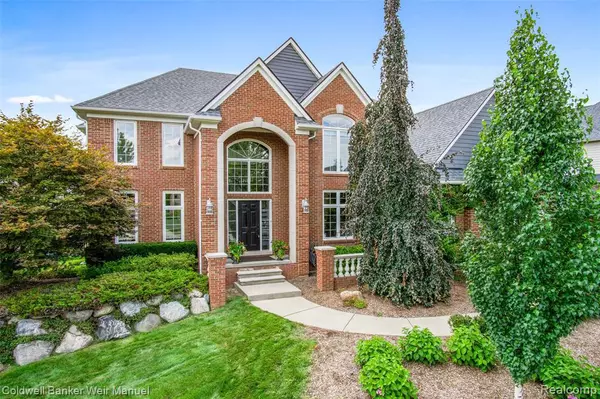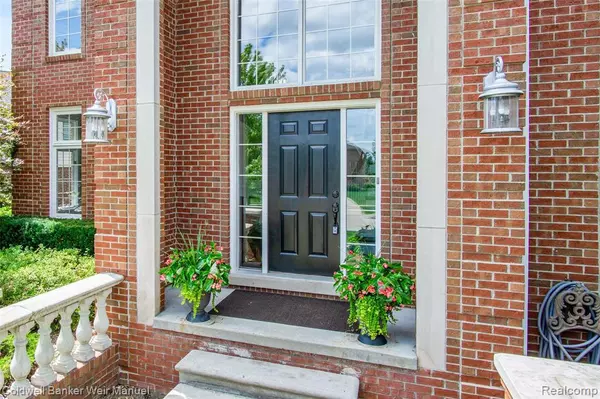For more information regarding the value of a property, please contact us for a free consultation.
2225 NICKELBY Drive Shelby Twp, MI 48316 5561
Want to know what your home might be worth? Contact us for a FREE valuation!

Our team is ready to help you sell your home for the highest possible price ASAP
Key Details
Sold Price $545,000
Property Type Single Family Home
Sub Type Single Family
Listing Status Sold
Purchase Type For Sale
Square Footage 3,920 sqft
Price per Sqft $139
Subdivision Creekside Village Of Shelby # 01
MLS Listing ID 40083218
Sold Date 12/22/20
Style 2 Story
Bedrooms 4
Full Baths 3
Half Baths 1
Abv Grd Liv Area 3,920
Year Built 2001
Annual Tax Amount $8,380
Lot Size 0.310 Acres
Acres 0.31
Lot Dimensions 52 X 142 X 67 X 66 X 148
Property Description
Beautiful Executive Home located in desirable Creekside Village! This home offers a complete updated custom kitchen with high end finishes including cabinetry, quartz counters, GE Monogram appliances, back splash, hood fan,Hans Grohe fixtures, pot filler, large island with bar sink,new windows and french door, two-way fireplace and more! This home has a large spacious floor plan with a two story family room, living room, dining room and library. Hardwood flooring throughout most of the home including the 2nd floor. Upstairs offers a large master suite with fireplace as well as a guest suite with it's own bath. Other amenities include a Euro Raised Patio, daylight basement and a 3 car garage with built in locker system, Water heater 2012, Central Air 2016, Roof 2016, Furnace 2016 New washer and dryer. New family room carpet and french doors to den. New Kitchen windows and french doors.
Location
State MI
County Macomb
Area Shelby Twp (50007)
Rooms
Basement Unfinished
Interior
Interior Features Cable/Internet Avail., Spa/Jetted Tub
Hot Water Gas
Heating Forced Air
Cooling Ceiling Fan(s), Central A/C
Fireplaces Type FamRoom Fireplace, Gas Fireplace, Primary Bedroom Fireplace
Appliance Dishwasher, Disposal, Dryer, Microwave, Range/Oven, Refrigerator, Washer
Exterior
Parking Features Attached Garage, Electric in Garage, Gar Door Opener, Side Loading Garage
Garage Spaces 3.0
Garage Yes
Building
Story 2 Story
Foundation Basement
Water Public Water
Architectural Style Colonial
Structure Type Brick,Wood
Schools
School District Utica Community Schools
Others
Ownership Private
Assessment Amount $2,608
Energy Description Natural Gas
Acceptable Financing Conventional
Listing Terms Conventional
Financing Cash,Conventional
Read Less

Provided through IDX via MiRealSource. Courtesy of MiRealSource Shareholder. Copyright MiRealSource.
Bought with Unidentified Office




