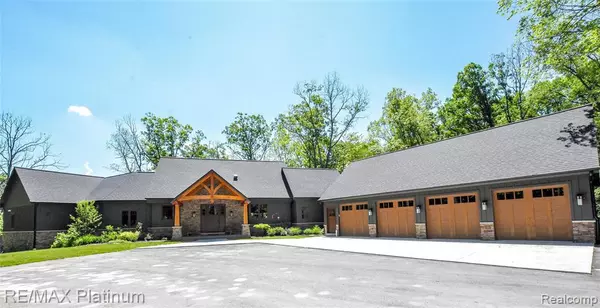For more information regarding the value of a property, please contact us for a free consultation.
12654 GOLDEN OAKS DR Milford, MI 48380-1260
Want to know what your home might be worth? Contact us for a FREE valuation!

Our team is ready to help you sell your home for the highest possible price ASAP
Key Details
Sold Price $1,200,000
Property Type Condo
Sub Type Residential
Listing Status Sold
Purchase Type For Sale
Square Footage 2,800 sqft
Price per Sqft $428
MLS Listing ID 40081394
Sold Date 12/03/20
Style 1 Story
Bedrooms 4
Full Baths 3
Half Baths 3
Abv Grd Liv Area 2,800
Year Built 2018
Annual Tax Amount $10,983
Lot Size 13.900 Acres
Acres 13.9
Lot Dimensions 551x954x674x1062
Property Description
Extraordinary Craftsman Post & Beam Ranch Featuring Over 5500 SF of High-end Designer Living Space Situated on 13.9 Acres of Rolling Hardwoods with 3/4 Acre Pond~~Enthusiasts of All Types will Love the Heated Garages...Attached 4 Car w/ 558 SF of Attic & Detached 4 Car w/ Half Bath~~Dramatic Wood Beams Greet you at the Front Entrance & Span the Central Living Areas Across 21' High Solid Core Plank Ceilings~~Enjoy an Open Floorplan, Custom Lighting, Gourmet Kitchen w/ Custom Quarter Sawn Red Oak Cabinetry, Capital 8 Burner Stove & a Dream Butler's Pantry~~Entertain in the Stunning Great Rm Offering a Floor to Ceiling Stone Fireplace w/ Custom Milled Mantel or Relax in the 4 Season Rm~~Rest in the Lavish Master Suite w/ Private Balcony, Luxurious Bath, Organized Closet & Access to a Voluminous Laundry~~Outstanding Finished Walkout Lower Level w/ Dual Stairways, 3 Beds, 2 Full Baths, Exquisite Bar, Rec Rm & Pet Bath~~Trex Deck , Covered Lower Patio & Spa~~Back-up Generator~~Zoned HVAC....
Location
State MI
County Livingston
Area Hartland Twp (47009)
Rooms
Basement Egress/Daylight Windows, Finished, Walk Out
Interior
Interior Features Cable/Internet Avail., Security System, Spa/Jetted Tub, Sump Pump, Wet Bar/Bar
Hot Water Gas
Heating Forced Air, Zoned Heating
Cooling Ceiling Fan(s), Central A/C
Fireplaces Type Basement Fireplace, Gas Fireplace, Grt Rm Fireplace
Appliance Bar-Refrigerator, Disposal, Dryer, Humidifier, Microwave, Other-See Remarks, Range/Oven, Refrigerator, Washer, Water Softener - Owned
Exterior
Garage Additional Garage(s), Attached Garage, Detached Garage, Direct Access, Electric in Garage, Gar Door Opener, Heated Garage, Workshop
Garage Spaces 9.0
Garage Description 28x48
Amenities Available Pets-Allowed
Garage Yes
Building
Story 1 Story
Foundation Basement
Water Private Well
Architectural Style Ranch
Structure Type Other,Stone,Wood
Schools
School District Hartland Consolidated Schools
Others
Ownership Private
Energy Description Natural Gas
Acceptable Financing Conventional
Listing Terms Conventional
Financing Cash,Conventional
Read Less

Provided through IDX via MiRealSource. Courtesy of MiRealSource Shareholder. Copyright MiRealSource.
Bought with RE/MAX Platinum
GET MORE INFORMATION





