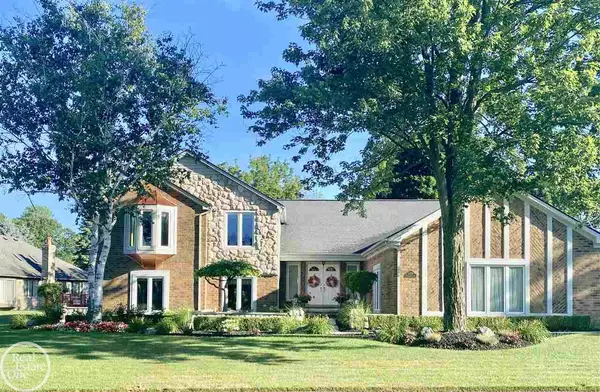For more information regarding the value of a property, please contact us for a free consultation.
54379 Sherwood Shelby Twp, MI 48315
Want to know what your home might be worth? Contact us for a FREE valuation!

Our team is ready to help you sell your home for the highest possible price ASAP
Key Details
Sold Price $405,500
Property Type Condo
Sub Type Residential
Listing Status Sold
Purchase Type For Sale
Square Footage 3,103 sqft
Price per Sqft $130
Subdivision Sherwood Forest Sub
MLS Listing ID 50018313
Sold Date 09/14/20
Style 1 1/2 Story
Bedrooms 4
Full Baths 3
Half Baths 1
Abv Grd Liv Area 3,103
Year Built 1986
Annual Tax Amount $3,778
Tax Year 2019
Lot Size 0.370 Acres
Acres 0.37
Lot Dimensions 107f,146r,160L,92B
Property Description
Savor the luxury of this 3100 Sq.Ft. Home. This open floor plan offers 4 roomy bedrooms and 3.5, updated baths. Meticulous inside and out. Cathedral and vaulted ceilings. Main suite with door-wall to "Trex" balcony, full bath with double vanity and walk-in closet. Exceptional quality "Eagle" windows with 10 and 12' bays plus 10' door-walls offer great views and let the natural light saturate every room. Granite counter tops, euro-glass, tumbled stone, cherry cabinets, high-grade fixtures and custom window treatments add to the elegance. Big and bright, mid level laundry room. An abundance of closets, Solid wood interior doors. 3 car, side entry garage with insulated doors, epoxy floor coating and over head storage, Finished basement with kitchen/bar entertainment area & storage room. Outside is maintenance free brick, stone, vinyl siding and aluminum trim. Stamped concrete walkways and patios. Estate sized Sherwood Forest lot is the perfect backdrop to the garden-like setting
Location
State MI
County Macomb
Area Shelby Twp (50007)
Zoning Residential
Rooms
Basement Finished, Partial, Poured, Sump Pump
Dining Room Breakfast Nook/Room, Formal Dining Room
Kitchen Breakfast Nook/Room, Formal Dining Room
Interior
Interior Features Bay Window, Cathedral/Vaulted Ceiling, Ceramic Floors, Hardwood Floors, Sump Pump, Window Treatment(s)
Hot Water Gas
Heating Forced Air, Humidifier
Cooling Central A/C
Fireplaces Type LivRoom Fireplace, Natural Fireplace
Appliance Dishwasher, Disposal, Humidifier, Microwave, Range/Oven, Refrigerator, Trash Compactor
Exterior
Parking Features Attached Garage, Electric in Garage, Gar Door Opener, Side Loading Garage
Garage Spaces 3.0
Garage Description 33 x 22.5
Garage Yes
Building
Story 1 1/2 Story
Foundation Basement, Slab
Water Public Water
Architectural Style Split Level
Structure Type Aluminum,Brick,Vinyl Siding
Schools
Elementary Schools Crissmn
Middle Schools Malow
High Schools Eisenhower
School District Utica Community Schools
Others
Ownership Private
SqFt Source Assessors Data
Energy Description Natural Gas
Acceptable Financing Conventional
Listing Terms Conventional
Financing Cash,Conventional
Read Less

Provided through IDX via MiRealSource. Courtesy of MiRealSource Shareholder. Copyright MiRealSource.
Bought with Real Living Kee Realty-Washington




