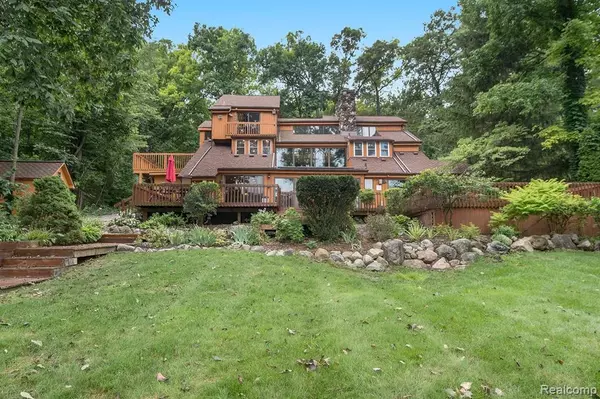For more information regarding the value of a property, please contact us for a free consultation.
7140 LEDGEWOOD Drive Update, MI 48430 9351
Want to know what your home might be worth? Contact us for a FREE valuation!

Our team is ready to help you sell your home for the highest possible price ASAP
Key Details
Sold Price $740,000
Property Type Single Family Home
Sub Type Single Family
Listing Status Sold
Purchase Type For Sale
Square Footage 6,500 sqft
Price per Sqft $113
MLS Listing ID 40082693
Sold Date 10/16/20
Style 2 Story
Bedrooms 5
Full Baths 5
Abv Grd Liv Area 6,500
Year Built 1978
Annual Tax Amount $5,710
Lot Size 0.630 Acres
Acres 0.63
Lot Dimensions 62x138x189x100x279
Property Description
Beautiful WATERFRONT home. Private All Sports Lake Shannon. Enter foyer at the 2nd floor and peer on to the 3 story windows with views of the lake. The 2nd floor offers 4 bedrooms, 2 bathrooms, & Laundry room. 3rd floor offers an office loft with views of the lake, & full bathroom. Walk through the bridge overlooking 3 stories to the main bedroom and door to balcony. Powder loft area & 2 large walk in closets. The en-suite pine cathedral bathroom offers Jacuzzi garden tub & shower with views of the lake. The first floor floor offers a copper veneer counter bar with natural fireplace. Bar is open to the rec room with floor to ceiling door-walls for views of the lake. Exercise room with Jacuzzi under exercise platform, sauna, full bathroom. Wine Cellar with wood floors. 3 story stacked stone fireplace, bridge from 2nd and 3rd floor overlooks the 1st floor and wall of windows. 3 story Great room with solarium offers views of the lake, open to dining room and updated granite kitchen.
Location
State MI
County Livingston
Area Tyrone Twp (47015)
Rooms
Basement Unfinished
Interior
Interior Features Cable/Internet Avail., DSL Available, Spa/Jetted Tub, Wet Bar/Bar
Hot Water Gas
Heating Forced Air
Cooling Ceiling Fan(s), Central A/C
Fireplaces Type FamRoom Fireplace, LivRoom Fireplace, Natural Fireplace
Exterior
Parking Features Attached Garage, Electric in Garage, Gar Door Opener, Side Loading Garage, Direct Access
Garage Spaces 3.5
Garage Description 34x22
Garage Yes
Building
Story 2 Story
Foundation Basement
Water Private Well
Architectural Style Cape Cod
Structure Type Brick,Cedar
Schools
School District Linden Comm School District
Others
HOA Fee Include Maintenance Grounds
Ownership Private
Assessment Amount $771
Energy Description Natural Gas
Acceptable Financing Cash
Listing Terms Cash
Financing Cash,Conventional,Conventional Blend,FHA,VA,FHA 203K
Read Less

Provided through IDX via MiRealSource. Courtesy of MiRealSource Shareholder. Copyright MiRealSource.
Bought with RE/MAX Diamond




