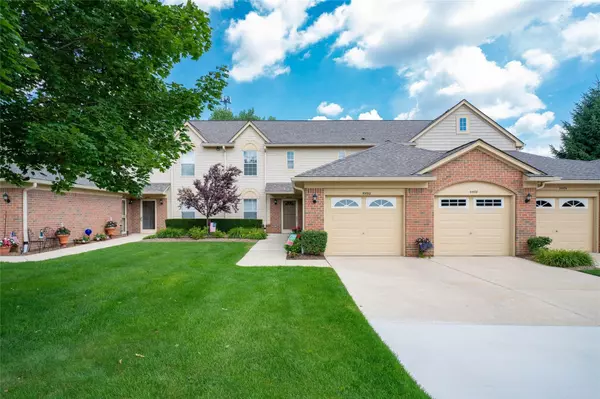For more information regarding the value of a property, please contact us for a free consultation.
55182 WESTCHESTER Drive Shelby Twp, MI 48316 5361
Want to know what your home might be worth? Contact us for a FREE valuation!

Our team is ready to help you sell your home for the highest possible price ASAP
Key Details
Sold Price $185,000
Property Type Condo
Sub Type Condominium
Listing Status Sold
Purchase Type For Sale
Square Footage 1,224 sqft
Price per Sqft $151
Subdivision Westchester Place Condo #695
MLS Listing ID 40083398
Sold Date 08/14/20
Style Condo/Apt 2nd Flr or Above
Bedrooms 2
Full Baths 2
Abv Grd Liv Area 1,224
Year Built 2004
Annual Tax Amount $1,507
Property Description
Stunningly maintained upper ranch style condominium with cathedral ceilings and updates throughout! This unit boasts an open floor plan, newer carpet, granite counter tops, newer appliances and much more. The open concept living room has a large doorway leading to private balcony that overlooks the gorgeous common grounds. 2 beds, 2 full baths, spacious laundry room, attached one car garage and a large storage closet w/ window that could be used as a small work from home office space. Don't miss your chance to see this one before it sells! Entertainment center included.
Location
State MI
County Macomb
Area Shelby Twp (50007)
Interior
Interior Features Cable/Internet Avail., DSL Available
Hot Water Gas
Heating Forced Air
Cooling Ceiling Fan(s), Central A/C
Appliance Dishwasher, Dryer, Microwave, Range/Oven, Refrigerator, Washer
Exterior
Garage Attached Garage
Garage Spaces 1.0
Garage Description 22x12
Amenities Available Private Entry
Waterfront No
Garage Yes
Building
Story Condo/Apt 2nd Flr or Above
Foundation Slab
Water Public Water
Architectural Style Ranch
Structure Type Brick,Vinyl Siding
Schools
School District Utica Community Schools
Others
HOA Fee Include Maintenance Grounds,Snow Removal,Trash Removal,Maintenance Structure
Ownership Private
Energy Description Natural Gas
Acceptable Financing Cash
Listing Terms Cash
Financing Cash,Conventional
Pets Description Cats Allowed, Dogs Allowed, Number Limit
Read Less

Provided through IDX via MiRealSource. Courtesy of MiRealSource Shareholder. Copyright MiRealSource.
Bought with Esoteric Realty LLC
GET MORE INFORMATION





