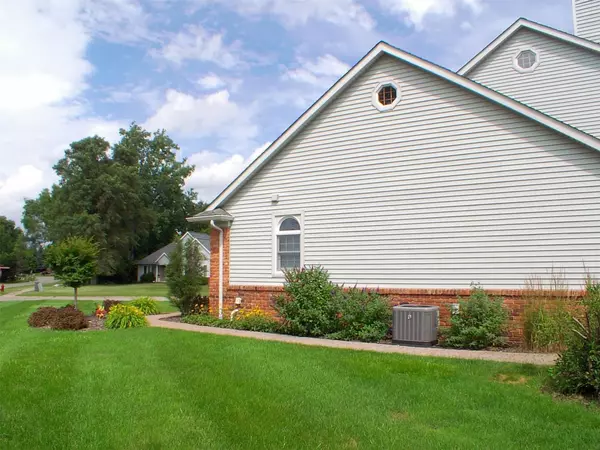For more information regarding the value of a property, please contact us for a free consultation.
565 LAKES EDGE Drive Oxford, MI 48371 5228
Want to know what your home might be worth? Contact us for a FREE valuation!

Our team is ready to help you sell your home for the highest possible price ASAP
Key Details
Sold Price $348,000
Property Type Single Family Home
Sub Type Single Family
Listing Status Sold
Purchase Type For Sale
Square Footage 2,203 sqft
Price per Sqft $157
Subdivision Oxford Lakes Sub No 3
MLS Listing ID 40084897
Sold Date 11/13/20
Style 1 1/2 Story
Bedrooms 3
Full Baths 3
Half Baths 1
Abv Grd Liv Area 2,203
Year Built 1995
Annual Tax Amount $3,910
Lot Size 0.300 Acres
Acres 0.3
Lot Dimensions 114.00X102.00
Property Description
Up north living in Oxford Lakes! $400/yr provides subdivision park on 115 ac Oxford Lake with beach, tennis, basketball and sand volleyball courts, picnic shelter, boat launch and more. Boating (electric motors) and fishing! Safe & family friendly! Split level with finished walkout on a private lot backing protected wetlands offers privacy and views. Volume ceilings and plentiful windows for plenty of natural light. It's been continuously maintained and upgraded by original owner. Andersen clad windows. Exterior updates include siding & trim, soffits, roof and entry doors. Kitchen features recent stainless appliances, ceramic flooring and stone counters. Baths are updated with stone and ceramic too. Finished walkout offers wide open rec room with bar area and a full bath with shower. Unique pull down murphy bed is ideal for additional guests. Deck off main floor and paver patio off basement provide plenty of outdoor living space. Home warranty included. Quick possession.
Location
State MI
County Oakland
Area Oxford (63276)
Rooms
Basement Finished, Walk Out
Interior
Interior Features Cable/Internet Avail., DSL Available, Spa/Jetted Tub, Wet Bar/Bar
Hot Water Gas
Heating Forced Air
Cooling Ceiling Fan(s), Central A/C
Fireplaces Type Gas Fireplace, Grt Rm Fireplace
Appliance Disposal, Dryer, Microwave, Range/Oven, Refrigerator, Washer
Exterior
Garage Attached Garage, Electric in Garage, Gar Door Opener, Side Loading Garage, Direct Access
Garage Spaces 2.5
Garage Description 21x24
Amenities Available Club House
Waterfront No
Garage Yes
Building
Story 1 1/2 Story
Foundation Basement
Water Public Water
Architectural Style Cape Cod
Structure Type Brick,Vinyl Siding
Schools
School District Oxford Area Comm School District
Others
HOA Fee Include Club House Included
Ownership Private
Energy Description Natural Gas
Acceptable Financing Conventional
Listing Terms Conventional
Financing Cash,Conventional,FHA,VA
Read Less

Provided through IDX via MiRealSource. Courtesy of MiRealSource Shareholder. Copyright MiRealSource.
Bought with KW Platinum
GET MORE INFORMATION





