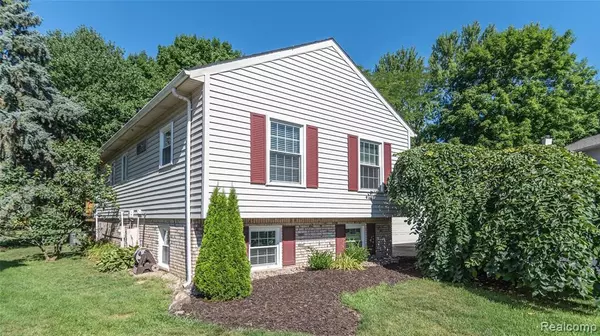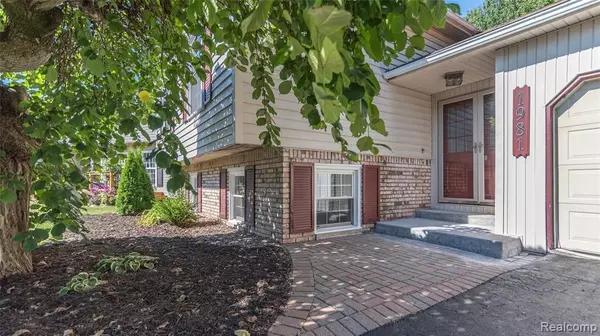For more information regarding the value of a property, please contact us for a free consultation.
1981 ROXBURY Run Wixom, MI 48393 1847
Want to know what your home might be worth? Contact us for a FREE valuation!

Our team is ready to help you sell your home for the highest possible price ASAP
Key Details
Sold Price $296,000
Property Type Single Family Home
Sub Type Single Family
Listing Status Sold
Purchase Type For Sale
Square Footage 1,893 sqft
Price per Sqft $156
Subdivision Highgate On The Green No 1
MLS Listing ID 40084953
Sold Date 11/23/20
Style Bi-Level
Bedrooms 4
Full Baths 2
Abv Grd Liv Area 1,893
Year Built 1969
Annual Tax Amount $5,642
Lot Size 10,018 Sqft
Acres 0.23
Lot Dimensions 89.00X37.50
Property Description
This Charming Split Level in desirable Highgate on the Green Sub is TURN KEY! 2018 Updates include, Interior 6 panel doors, Paint throughout,Custom blinds,Single basin Stainless Kitchen Sink, Updated Electrical Panel and LED light fixtures, Ceramic in Laundry Area, 2020 Deck, Resurfaced Front Porch, AC Unit, Samsung Stainless Steel Stove, Microwave, & Dishwasher. This Split level's unique design allows for ZONE living for those working from home and kid's home schooling. Enjoy the Play Structure, walking paths, and basketball court in the beautiful tree lined common areas. Walk to Award Winning Walled Lake's Loon Lake Elementary.Enjoy Biking, Hiking or Jogging with access to Michigan Air Line right around the corner. Soak up all this community has to offer with local parks, lakes, restaurants, shopping and more. Minutes from major freeways. 1 yr American Home Shield Warranty Included. Click on the video reel below photo for an interactive virtual tour.
Location
State MI
County Oakland
Area Wixom (63172)
Rooms
Basement Finished
Interior
Interior Features Cable/Internet Avail., DSL Available
Hot Water Gas
Heating Baseboard, Hot Water, Radiant
Cooling Ceiling Fan(s), Central A/C
Fireplaces Type FamRoom Fireplace, Natural Fireplace
Appliance Disposal, Microwave, Range/Oven
Exterior
Garage Attached Garage, Electric in Garage, Gar Door Opener, Direct Access
Garage Spaces 2.0
Garage Description 22x19
Waterfront No
Garage Yes
Building
Story Bi-Level
Foundation Slab
Water Public Water
Architectural Style Raised Ranch, Split Level
Structure Type Brick,Vinyl Siding
Schools
School District Walled Lake Cons School District
Others
HOA Fee Include Maintenance Grounds
Ownership Private
Energy Description Natural Gas
Acceptable Financing Conventional
Listing Terms Conventional
Financing Cash,Conventional,FHA,VA
Read Less

Provided through IDX via MiRealSource. Courtesy of MiRealSource Shareholder. Copyright MiRealSource.
Bought with Townsend Realty LLC
GET MORE INFORMATION





