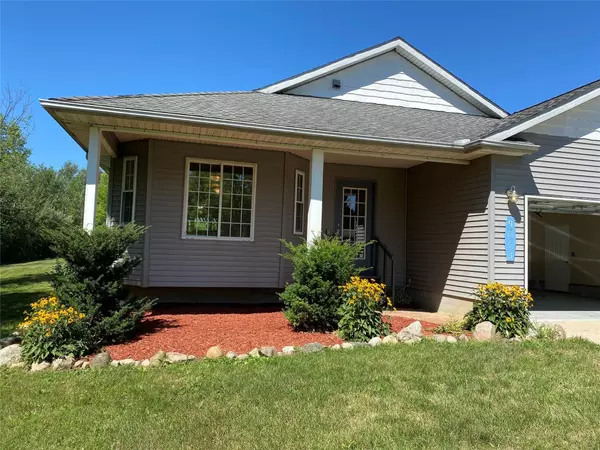For more information regarding the value of a property, please contact us for a free consultation.
4863 BLUEWATER Drive Otter Lake, MI 48464-9754
Want to know what your home might be worth? Contact us for a FREE valuation!

Our team is ready to help you sell your home for the highest possible price ASAP
Key Details
Sold Price $191,000
Property Type Single Family Home
Sub Type Single Family
Listing Status Sold
Purchase Type For Sale
Square Footage 1,700 sqft
Price per Sqft $112
Subdivision Hemingway Lake Terrace
MLS Listing ID 40084586
Sold Date 09/25/20
Style 1 Story
Bedrooms 3
Full Baths 2
Abv Grd Liv Area 1,700
Year Built 2003
Annual Tax Amount $3,163
Lot Size 1.880 Acres
Acres 1.88
Lot Dimensions 237 x 345
Property Description
HIGHEST AND BEST DUE BY AUGUST 3RD, AT 5:00. Lake access, Quiet and private almost 2 acre lot, partially wooded and near a small community, this home provides so much so much at this price. Built with three bedrooms, two have been opened up to make a nursery suite. Two full baths, Master bath has a jetted tub (with a view of the sunset) and common bath has a newly installed bathtub and surround. Open floor plan with kitchen between living area and dining room. Bay window in dining room. Door wall in living area and exterior door in master bedroom go out to the newly painted deck that spans the entire back side of home. Stainless Steel appliances including range hood, tons of cabinets, walk in pantry and kitchen island with a prep sink make this kitchen a dream come true. Master bedroom has two closets including a large walk in closet. Basement has potential to be remodeled with 10 ft ceilings, , large finished room with closet and a partitioning wall that has been started.
Location
State MI
County Lapeer
Area Marathon Twp (44014)
Rooms
Basement Partially Finished, Brick
Interior
Interior Features Cable/Internet Avail., Sump Pump
Hot Water Electric
Heating Forced Air
Cooling Ceiling Fan(s), Central A/C
Fireplaces Type Basement Fireplace, Wood Stove
Appliance Air Cleaner, Dishwasher, Disposal, Dryer, Humidifier, Range/Oven, Refrigerator, Washer
Exterior
Parking Features Attached Garage, Electric in Garage, Gar Door Opener, Side Loading Garage, Direct Access
Garage Spaces 2.0
Garage Description 20x25
Amenities Available Pets-Allowed, Dogs Allowed, Cats Allowed
Garage Yes
Building
Story 1 Story
Foundation Basement
Water Private Well
Architectural Style Ranch
Structure Type Vinyl Siding
Schools
School District Lakeville Comm School District
Others
Ownership Private
Energy Description LP/Propane Gas
Acceptable Financing Cash
Listing Terms Cash
Financing Cash,Conventional,FHA,VA,Rural Development
Pets Allowed Cats Allowed, Dogs Allowed
Read Less

Provided through IDX via MiRealSource. Courtesy of MiRealSource Shareholder. Copyright MiRealSource.
Bought with Coldwell Banker Professionals




