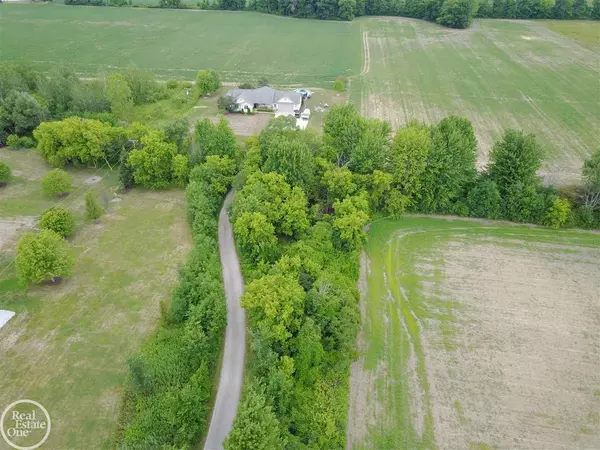For more information regarding the value of a property, please contact us for a free consultation.
31249 Shue Richmond, MI 48062
Want to know what your home might be worth? Contact us for a FREE valuation!

Our team is ready to help you sell your home for the highest possible price ASAP
Key Details
Sold Price $314,900
Property Type Single Family Home
Sub Type Single Family
Listing Status Sold
Purchase Type For Sale
Square Footage 1,607 sqft
Price per Sqft $195
Subdivision Metes And Bounds
MLS Listing ID 50019320
Sold Date 09/09/20
Style 1 Story
Bedrooms 3
Full Baths 2
Abv Grd Liv Area 1,607
Year Built 1998
Annual Tax Amount $2,569
Tax Year 2019
Lot Size 2.510 Acres
Acres 2.51
Lot Dimensions 171 x 610
Property Description
Wind through the trees and over the brook and discover this Sprawling ranch. 2.5 acres with seclusion in the farmland. True Great room with cathedral ceiling, natural gas fireplace and ceiling fan. Open floor plan through the great room, kitchen and eating area. Oak kitchen with ceramic floor, large work area and plenty of counter space. Roomy owners suite with private bath, full wall closet, ceiling fan and large bay window. Finished basement with large entertainment area, pool table, wet bar and separate band/music room. Spectacular, rear covered, stamped concrete patio. Well landscaped with small decorative fish pond. 22' radius pool with new natural gas heater. Covered front porch. 30' x 24' heated, attached garage is 3 car interior size with a 2 car entry door. Maintenance free exterior vinyl siding and trim. Natural gas.
Location
State MI
County Macomb
Area Richmond Twp (50003)
Zoning Residential
Rooms
Basement Finished, Full, Poured, Sump Pump
Dining Room Dining "L"
Kitchen Dining "L"
Interior
Interior Features Bay Window, Cathedral/Vaulted Ceiling, Ceramic Floors, Sump Pump, Wet Bar/Bar
Hot Water Gas
Heating Forced Air, Humidifier
Cooling Ceiling Fan(s), Central A/C
Fireplaces Type Gas Fireplace, Grt Rm Fireplace
Appliance Dishwasher, Disposal, Humidifier, Range/Oven, Refrigerator
Exterior
Parking Features Attached Garage, Electric in Garage, Gar Door Opener, Heated Garage
Garage Spaces 3.0
Garage Description 24 x 30
Garage Yes
Building
Story 1 Story
Foundation Basement
Water Private Well
Architectural Style Ranch
Structure Type Vinyl Siding
Schools
School District Memphis Community Schools
Others
Ownership Private
SqFt Source Measured
Energy Description Natural Gas
Acceptable Financing Conventional
Listing Terms Conventional
Financing Cash,Conventional
Read Less

Provided through IDX via MiRealSource. Courtesy of MiRealSource Shareholder. Copyright MiRealSource.
Bought with Weichert Realtors Excel




