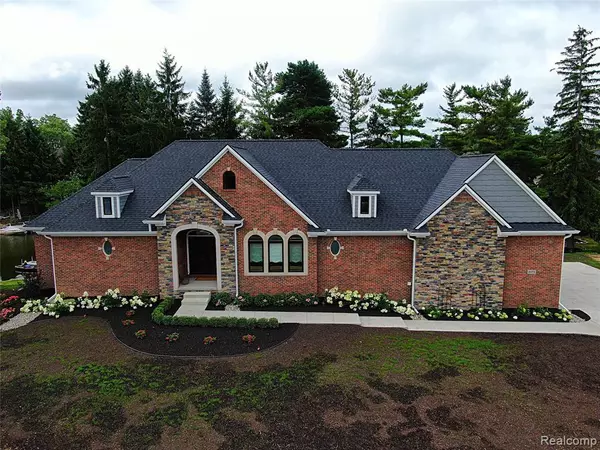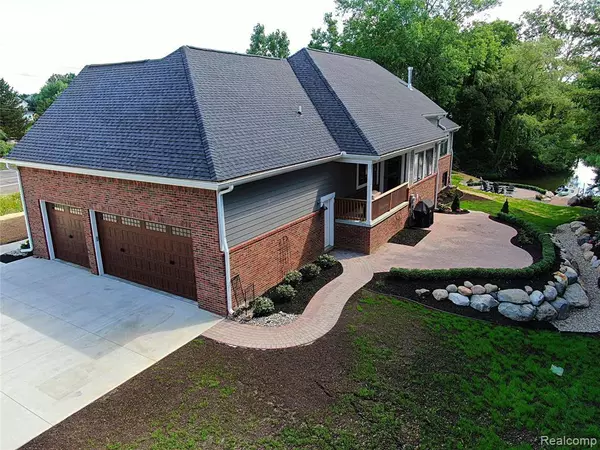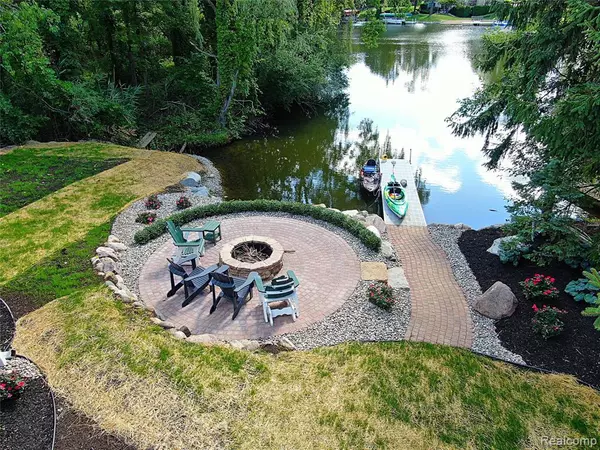For more information regarding the value of a property, please contact us for a free consultation.
3175 E COMMERCE Road Commerce Twp, MI 48382
Want to know what your home might be worth? Contact us for a FREE valuation!

Our team is ready to help you sell your home for the highest possible price ASAP
Key Details
Sold Price $690,000
Property Type Single Family Home
Sub Type Single Family
Listing Status Sold
Purchase Type For Sale
Square Footage 2,146 sqft
Price per Sqft $321
Subdivision Lake Sherwood Sub No 15
MLS Listing ID 40087448
Sold Date 11/10/20
Style 1 Story
Bedrooms 3
Full Baths 2
Abv Grd Liv Area 2,146
Year Built 2019
Annual Tax Amount $10,414
Lot Size 0.340 Acres
Acres 0.34
Lot Dimensions 75.00X66.00
Property Description
Welcome to your beautiful ranch home on Lake Sherwood! Constructed in 2019 this open concept 3 bed 2 bath home will amaze. Fall in love with the kitchen as no expense was spared centered by a huge island, all quartz counters, soft close custom cabinets w/ crown molding, a Lacornue french gas range, wrapped built-in fridge & dishwasher & more plenty of storage. Dining space is set for any size table. Great Room features a marvelous stone gas fireplace surrounded by custom built-ins & views of the lake. Master bedroom w/ LED lighting in tray ceiling, 10X8 walk-in closet, & a luxurious master bath. 2 other bedrooms plus a fantastic 2nd full bath. Laundry & mud area complete the main floor. Daylight basement with 9 ft ceilings has been plumbed for a wet bar & full bath. Outdoors enjoy the all-sports Lake Sherwood. Brand new landscaping including a sub terrain bubble sprinkler system, 2 large brick paver patios w/ a fire pit overlooking the lake & a metal dock. City Water & Sewer.
Location
State MI
County Oakland
Area Commerce Twp (63171)
Rooms
Basement Unfinished
Interior
Interior Features Cable/Internet Avail., DSL Available
Hot Water Gas
Heating Forced Air
Cooling Ceiling Fan(s), Central A/C
Fireplaces Type Gas Fireplace, Grt Rm Fireplace
Appliance Dishwasher, Disposal, Microwave, Range/Oven, Refrigerator
Exterior
Parking Features Attached Garage, Electric in Garage, Gar Door Opener, Side Loading Garage
Garage Spaces 3.0
Garage Description 32X22
Garage Yes
Building
Story 1 Story
Foundation Basement
Water Public Water
Architectural Style Ranch
Structure Type Brick,Stone,Wood
Schools
School District Huron Valley Schools
Others
HOA Fee Include Maintenance Grounds
Ownership Private
Assessment Amount $208
Energy Description Natural Gas
Acceptable Financing Conventional
Listing Terms Conventional
Financing Cash,Conventional
Read Less

Provided through IDX via MiRealSource. Courtesy of MiRealSource Shareholder. Copyright MiRealSource.
Bought with RE/MAX Complete




