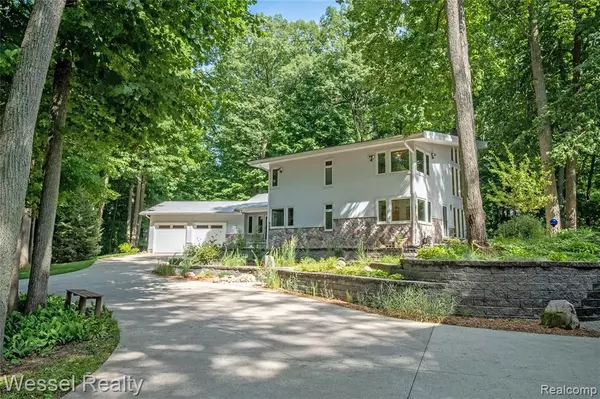For more information regarding the value of a property, please contact us for a free consultation.
4050 MCKAIL Road Romeo, MI 48065 1121
Want to know what your home might be worth? Contact us for a FREE valuation!

Our team is ready to help you sell your home for the highest possible price ASAP
Key Details
Sold Price $625,000
Property Type Single Family Home
Sub Type Single Family
Listing Status Sold
Purchase Type For Sale
Square Footage 2,903 sqft
Price per Sqft $215
MLS Listing ID 40088025
Sold Date 01/19/21
Style 2 Story
Bedrooms 4
Full Baths 2
Half Baths 1
Abv Grd Liv Area 2,903
Year Built 1974
Annual Tax Amount $4,906
Lot Size 10.020 Acres
Acres 10.02
Lot Dimensions 330x1320x330x1320
Property Description
Stunning contemporary on 10 rolling heavily wooded acres w mature hardwoods, 4 bed, 2.5 bath, 2.5 attached garage & 32x36 2 story detached garage w 220 electric and water. Home sits approx 800 feet off road w incredible views in every direction, beautifully landscaped w extensive brick paver and hardscape located close to Heather Hills Golf Club & Seven Ponds Nature Center. Home features high end kitchen w maple cabinets, builtin ref, micro, double oven, Broan down draft, quartz ctops, 2 story dining room and great room both open to kitchen, dining room has two newer Pella doorwalls one to deck and the other to deck & patio, GR w 2 story fieldstone fireplace w wood burning insert, awesome game room w dry bar & Jenn-Air beverage center, 2nd floor master suite has new bath, huge wic w California Closet Cabinetry & organizers overlooking both GR & DR . GR, all bdrms w hardwood floor, DR, Kitchen and Game Room have radiant porcelain tile. Updated Pella windows, whole house generator!
Location
State MI
County Macomb
Area Bruce Twp (50001)
Rooms
Basement Partially Finished
Interior
Interior Features DSL Available
Hot Water Propane Hot Water
Heating Forced Air, Radiant, Zoned Heating
Cooling Ceiling Fan(s), Central A/C
Fireplaces Type Basement Fireplace, Grt Rm Fireplace, Natural Fireplace, Wood Stove
Appliance Disposal, Dryer, Microwave, Range/Oven, Refrigerator, Washer
Exterior
Garage Additional Garage(s), Attached Garage, Basement Access, Detached Garage, Electric in Garage, Gar Door Opener, Workshop, Direct Access
Garage Spaces 6.0
Garage Description 32x36
Waterfront Yes
Garage No
Building
Story 2 Story
Foundation Basement, Crawl
Water Private Well
Architectural Style Contemporary
Structure Type Stone
Schools
School District Almont Community Schools
Others
Ownership Private
Energy Description LP/Propane Gas
Acceptable Financing Conventional
Listing Terms Conventional
Financing Cash,Conventional,VA
Read Less

Provided through IDX via MiRealSource. Courtesy of MiRealSource Shareholder. Copyright MiRealSource.
Bought with Realty Executives Main St LLC
GET MORE INFORMATION





