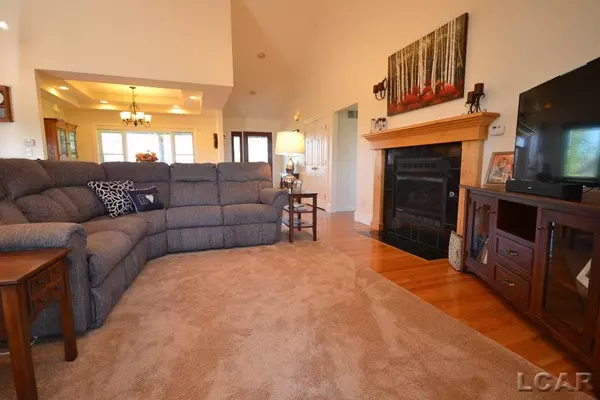For more information regarding the value of a property, please contact us for a free consultation.
3663 S Pittsford Road Pittsford, MI 49271
Want to know what your home might be worth? Contact us for a FREE valuation!

Our team is ready to help you sell your home for the highest possible price ASAP
Key Details
Sold Price $395,000
Property Type Condo
Sub Type Residential
Listing Status Sold
Purchase Type For Sale
Square Footage 3,453 sqft
Price per Sqft $114
MLS Listing ID 50020096
Sold Date 12/17/20
Style 1 Story
Bedrooms 4
Full Baths 3
Abv Grd Liv Area 3,453
Year Built 2010
Annual Tax Amount $966
Tax Year 2020
Lot Size 19.000 Acres
Acres 19.0
Lot Dimensions 525x1576
Property Description
Custom built country charmer on 19 acres. Owners spared no expense on the quality construction and components for this outstanding 4-bedroom, 3 full bath home. You will appreciate the open concept floor plan, well-appointed décor, hardwood floors, fireplace, 4 season room, breakfast bar, and first floor laundry. The comfortable master bedroom suite also has a huge walk-in closet! The full finished walk-out basement has a spacious family room, additional fireplace, bar area, full bathroom and a built-in sauna. Mechanically equipped with a high efficiency natural gas furnace, central air, two on-demand hot water systems and a radon mitigation system, all providing comfort and peace of mind. A durable Hardie Plank exterior is a breeze to keep clean! Sizeable front porch plus a large patio off the lower are pleasant spaces for entertaining and watching the bountiful deer, turkey, and other wildlife.
Location
State MI
County Hillsdale
Area Pittsford Twp (30011)
Zoning Residential
Rooms
Basement Block, Finished, Full, Walk Out
Dining Room Breakfast Nook/Room, Eat-In Kitchen, Formal Dining Room
Kitchen Breakfast Nook/Room, Eat-In Kitchen, Formal Dining Room
Interior
Interior Features 9 ft + Ceilings, Cable/Internet Avail., Cathedral/Vaulted Ceiling, Hardwood Floors, Walk-In Closet, Radon Mitigation System
Hot Water Gas, Tankless Hot Water
Heating Forced Air
Cooling Ceiling Fan(s), Central A/C
Fireplaces Type FamRoom Fireplace, LivRoom Fireplace
Appliance Dishwasher, Dryer, Microwave, Range/Oven, Refrigerator, Washer, Water Softener - Owned
Exterior
Parking Features Attached Garage, Detached Garage, Gar Door Opener
Garage Spaces 2.5
Garage Yes
Building
Story 1 Story
Foundation Basement
Water Private Well
Architectural Style Ranch
Structure Type Vinyl Siding,Vinyl Trim
Schools
School District Pittsford Area Schools
Others
Ownership Private
SqFt Source Measured
Energy Description Natural Gas
Acceptable Financing Conventional
Listing Terms Conventional
Financing Cash,Conventional,FHA,VA
Read Less

Provided through IDX via MiRealSource. Courtesy of MiRealSource Shareholder. Copyright MiRealSource.
Bought with Howard Hanna Real Estate Services-Tecumseh




