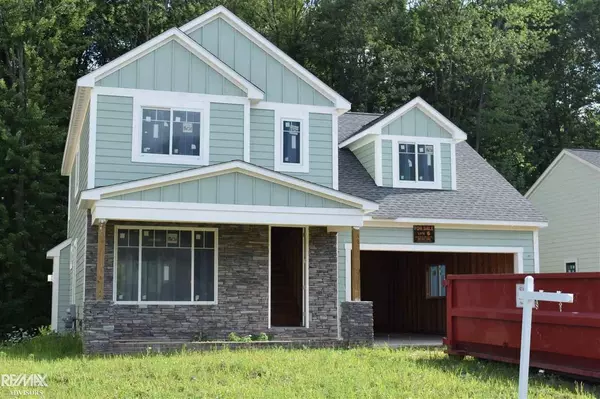For more information regarding the value of a property, please contact us for a free consultation.
27572 Coleridge Harrison Twp, MI 48045
Want to know what your home might be worth? Contact us for a FREE valuation!

Our team is ready to help you sell your home for the highest possible price ASAP
Key Details
Sold Price $400,000
Property Type Single Family Home
Sub Type Single Family
Listing Status Sold
Purchase Type For Sale
Square Footage 2,368 sqft
Price per Sqft $168
Subdivision Woodland'S Edge
MLS Listing ID 50019848
Sold Date 05/07/21
Style 2 Story
Bedrooms 4
Full Baths 2
Half Baths 1
Abv Grd Liv Area 2,368
Year Built 2020
Lot Size 0.270 Acres
Acres 0.27
Lot Dimensions 66 x 177
Property Description
YOU PICK THE FINISHES! Award winning Armstrong Homes Colonial! This spacious colonial offers 10 ft ceilings on the main floor, an open floor plan w master suite! Your home backs up to a nature preserve for privacy! Second floor laundry, and main floor office/den/bedroom make this home easy living at it's best! Great room, dining room and master are all off the rear of the home for peaceful living! Basement is plumbed for a bathroom and has an egress window. Extra wide driveway, and deep drive for extra parking. Anderson Windows! L'Anse Creuse Schools, close to I94 & Lake St Clair!
Location
State MI
County Macomb
Area Harrison Twp (50015)
Zoning Residential
Rooms
Basement Poured, Sump Pump, Unfinished
Dining Room Breakfast Nook/Room, Eat-In Kitchen, Formal Dining Room, Pantry
Kitchen Breakfast Nook/Room, Eat-In Kitchen, Formal Dining Room, Pantry
Interior
Interior Features Cable/Internet Avail., Ceramic Floors, Walk-In Closet
Hot Water Gas
Heating Forced Air
Cooling Central A/C
Fireplaces Type Gas Fireplace, Grt Rm Fireplace
Exterior
Parking Features Attached Garage, Electric in Garage
Garage Spaces 3.0
Garage Description 19x20, 18x1
Garage Yes
Building
Story 2 Story
Foundation Basement
Water Public Water
Architectural Style Colonial
Structure Type Brick,Wood
Schools
School District L'Anse Creuse Public Schools
Others
Ownership Private
SqFt Source Estimated
Energy Description Natural Gas
Acceptable Financing Conventional
Listing Terms Conventional
Financing Cash,Conventional,VA
Read Less

Provided through IDX via MiRealSource. Courtesy of MiRealSource Shareholder. Copyright MiRealSource.
Bought with RE/MAX First




