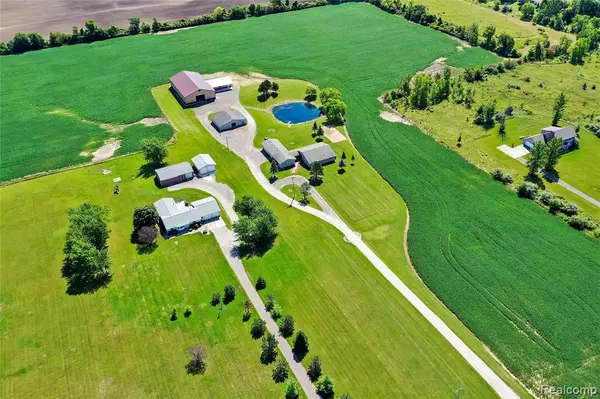For more information regarding the value of a property, please contact us for a free consultation.
2423 S DUFFIELD Road Lennon, MI 48449 9733
Want to know what your home might be worth? Contact us for a FREE valuation!

Our team is ready to help you sell your home for the highest possible price ASAP
Key Details
Sold Price $405,000
Property Type Single Family Home
Sub Type Single Family
Listing Status Sold
Purchase Type For Sale
Square Footage 2,775 sqft
Price per Sqft $145
MLS Listing ID 40088506
Sold Date 09/16/20
Style 1 Story
Bedrooms 4
Full Baths 2
Abv Grd Liv Area 2,775
Year Built 1985
Annual Tax Amount $5,476
Lot Size 10.230 Acres
Acres 10.23
Lot Dimensions 357 X 357 X 1320 X 1320
Property Description
Absolutely gorgeous 4 bedroom, 2 bath ranch with a attached three car garage! Great family setting built for a family and to entertain! If you are looking for barn space, look no further! There are three different barns, the front barn is 40X50 ft with 4" in concrete floors and 10ft ceilings and 100AMP electric service. The back barns are 60X100 ft and 32X48. The 60X100 barn has 6" in concrete floors with floor drains, a 18 ft wide door and 14 ft tall and a 200AMP electric service. The 32X48 ft barn has 11 ft ceilings and a 100A service as well. The back barns have their own WELL, they are not shared with the house. The pond is stocked with bluegill and bass. There is also a full size volleyball pit in the side yard. The house has newer paint throughout! The AC unit is a air handler and its basically new, cost over $7K. The bedrooms all have new carpet. The water softener and bladder tank are owned and newer as well. The slider off the back family room is a 8 foot door. BATVAI.
Location
State MI
County Genesee
Area Clayton Twp (25003)
Rooms
Basement Unfinished
Interior
Hot Water Gas
Heating Baseboard
Appliance Dishwasher, Dryer, Microwave, Range/Oven, Washer
Exterior
Parking Features Attached Garage, Electric in Garage, Gar Door Opener, Side Loading Garage
Garage Spaces 3.0
Garage Description 24X32
Garage Yes
Building
Story 1 Story
Foundation Basement
Water Private Well
Architectural Style Ranch
Structure Type Vinyl Siding
Schools
School District Swartz Creek Community Schools
Others
Ownership Private
Assessment Amount $183
Energy Description Natural Gas,Wood
Acceptable Financing Other
Listing Terms Other
Financing Cash,Conventional,FHA,VA
Read Less

Provided through IDX via MiRealSource. Courtesy of MiRealSource Shareholder. Copyright MiRealSource.
Bought with Scot Brothers




