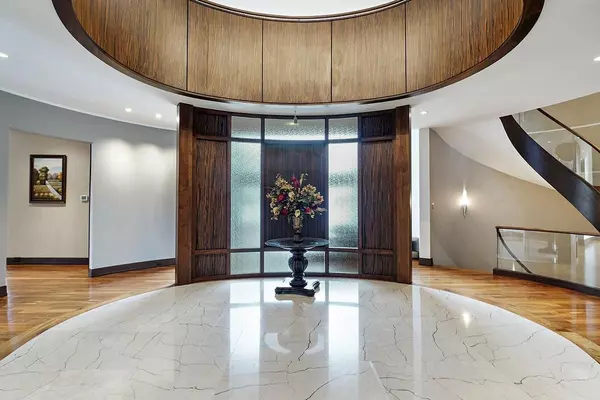For more information regarding the value of a property, please contact us for a free consultation.
1267 CLUB Drive Bloomfield Village, MI 48302
Want to know what your home might be worth? Contact us for a FREE valuation!

Our team is ready to help you sell your home for the highest possible price ASAP
Key Details
Sold Price $3,100,000
Property Type Single Family Home
Sub Type Single Family
Listing Status Sold
Purchase Type For Sale
Square Footage 7,665 sqft
Price per Sqft $404
MLS Listing ID 40089181
Sold Date 09/25/20
Style 2 Story
Bedrooms 5
Full Baths 6
Half Baths 3
Abv Grd Liv Area 7,665
Year Built 2007
Annual Tax Amount $51,172
Lot Size 0.870 Acres
Acres 0.87
Lot Dimensions 178x346x60x346
Property Description
This Lower Long Lake estate, with private gated drive, was designed for fun at heart. The Dramatic foyer leads to a 2-story living room w/floor to ceiling windows with expansive waterviews. Functionally designed with formal dining room w/butlers pantry. Gourmet kitchen w/premium appliances & granite countertops opens to breakfast area w/balcony & great room w/grand stone fireplace. Spacious mudroom. Luxurious 1st floor lakeside, master suite with private balcony, 2-way fireplace to large soaking tub, sitting area, large walk-in closet, spa-like bathroom w/dual vanities & glass shower. Architectural staircase to 2nd floor w/3 bedroom suites & family room/2nd office. Incredible walkout lower level offers 4,900+ SqFt of living, including family room, billiards room, rec room, full kitchen, bar, wine cellar, bedroom suite, home theater, spa w/sauna, hot tub & steam shower. Multiple outdoor entertainment spaces with sunset views.
Location
State MI
County Oakland
Area Bloomfield Twp (63196)
Rooms
Basement Finished, Walk Out
Interior
Interior Features Cable/Internet Avail., DSL Available, Spa/Jetted Tub, Wet Bar/Bar
Hot Water Gas
Heating Forced Air, Radiant, Zoned Heating
Cooling Ceiling Fan(s), Central A/C
Fireplaces Type Basement Fireplace, DinRoom Fireplace, Gas Fireplace, Grt Rm Fireplace, LivRoom Fireplace, Primary Bedroom Fireplace, Natural Fireplace
Appliance Dishwasher, Disposal, Dryer, Freezer, Microwave, Range/Oven, Refrigerator, Washer
Exterior
Parking Features Attached Garage, Electric in Garage, Gar Door Opener, Heated Garage, Direct Access
Garage Spaces 4.0
Garage Yes
Building
Story 2 Story
Foundation Basement
Architectural Style Other
Structure Type Stone
Schools
School District Bloomfield Hills School District
Others
Ownership Private
Energy Description Natural Gas
Acceptable Financing Cash
Listing Terms Cash
Financing Cash,Conventional
Read Less

Provided through IDX via MiRealSource. Courtesy of MiRealSource Shareholder. Copyright MiRealSource.
Bought with Max Broock, REALTORS®-Birmingham




