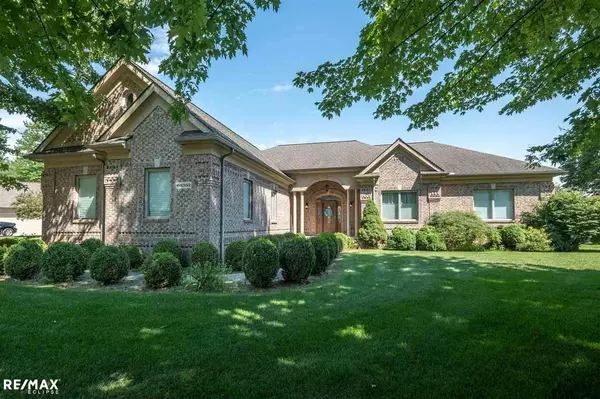For more information regarding the value of a property, please contact us for a free consultation.
68302 Lake Angela Richmond, MI 48062
Want to know what your home might be worth? Contact us for a FREE valuation!

Our team is ready to help you sell your home for the highest possible price ASAP
Key Details
Sold Price $400,000
Property Type Condo
Sub Type Residential
Listing Status Sold
Purchase Type For Sale
Square Footage 3,050 sqft
Price per Sqft $131
Subdivision Lake Angela Estate Condo 455 Unit 165
MLS Listing ID 50020686
Sold Date 11/02/20
Style 1 Story
Bedrooms 3
Full Baths 3
Half Baths 1
Abv Grd Liv Area 3,050
Year Built 2005
Annual Tax Amount $5,907
Tax Year 2020
Lot Size 0.400 Acres
Acres 0.4
Lot Dimensions 93 x 145
Property Description
Welcome to Lake Angela Estate Custom Built LAKEFRONT Ranch home. Beautiful wooded subdivision. Great looking brick design with queen anne accents. Very nice kitchen with Peninsula counter, granite counters, Pan ceiling & recess lights.Dining & sitting area w/service bar & wine cooler. Plus breakfast Nook all with LAKE views .Large walk in pantry, 416 square foot balcony overlooking LAKE> Soaring 2 story ceiling in great room with LAKE views. Super master suite with step ceiling, BEAUTIFUL master bath and 2 walk in closet. Master bedroom has LAKE views & door wall to balcony. 2 nice size bedrooms with Jack & Jill bath.Stair case to 2nd floor bonus room (35 x 12) could be in home office, game room, Kids play room,ect. Bonus room included in square footage. over 2500 square foot lower level walk out to the LAKE, 3rd full bath in the lower level..3.5 side turned garage. (40 x 22). And lots more, must see.
Location
State MI
County Macomb
Area Richmond (50032)
Zoning Residential
Rooms
Basement Egress/Daylight Windows, Walk Out, Poured
Dining Room Breakfast Nook/Room, Eat-In Kitchen, Pantry
Kitchen Breakfast Nook/Room, Eat-In Kitchen, Pantry
Interior
Interior Features 9 ft + Ceilings, Cathedral/Vaulted Ceiling, Ceramic Floors, Hardwood Floors, Walk-In Closet, Window Treatment(s)
Hot Water Gas
Heating Forced Air
Cooling Central A/C
Appliance Dishwasher, Disposal, Dryer, Microwave, Range/Oven, Refrigerator, Washer
Exterior
Parking Features Attached Garage, Electric in Garage, Gar Door Opener
Garage Spaces 3.5
Garage Description 40 x 22
Garage Yes
Building
Story 1 Story
Foundation Basement
Water Public Water
Architectural Style Ranch
Structure Type Brick
Schools
School District Richmond Community Schools
Others
Ownership Private
SqFt Source Assessors Data
Energy Description Natural Gas
Acceptable Financing Conventional
Listing Terms Conventional
Financing Cash,Conventional
Pets Allowed Number Limit
Read Less

Provided through IDX via MiRealSource. Courtesy of MiRealSource Shareholder. Copyright MiRealSource.
Bought with Key Realty One
GET MORE INFORMATION





