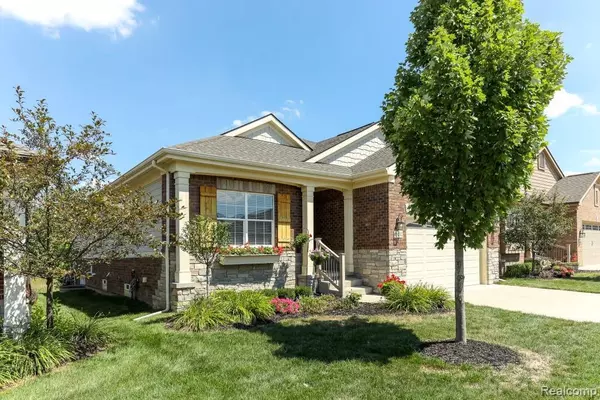For more information regarding the value of a property, please contact us for a free consultation.
49232 Hawksburry Road Canton, MI 48188 7929
Want to know what your home might be worth? Contact us for a FREE valuation!

Our team is ready to help you sell your home for the highest possible price ASAP
Key Details
Sold Price $342,000
Property Type Condo
Sub Type Condominium
Listing Status Sold
Purchase Type For Sale
Square Footage 1,642 sqft
Price per Sqft $208
Subdivision Crystal Village At Denton
MLS Listing ID 40091084
Sold Date 01/12/21
Style 1 Story
Bedrooms 2
Full Baths 2
Half Baths 1
Abv Grd Liv Area 1,642
Year Built 2015
Annual Tax Amount $6,575
Property Description
Better Than new construction!! Amazing detached 2 bed 2-1/2 bath condo in the popular 55+ community of Crystal Village Subdivision! $75,000 in large the finished basement with amazing stone fireplace. The home is built on a premium lot with views of the pond from the large maintenance free Trex Deck! Built this in 2015 with all the upgrades and it shows! There is granite and high end tall cabinets in the bathrooms and the kitchen, plus new SS appliances in the kitchen. Master suite features trayed ceiling, beautiful bay window and walk-in closet. Master bath has his and hers sinks, large jetted soaking tub to relax in and a separate, seamless Euro shower. Great room features vaulted ceilings with lots of windows making it very open and bright and a warm and inviting fireplace. The basement features two egress windows for lots of natural light, a beautiful stone fireplace, extra tall ceilings a home office, half bath plus a recreational area. The basement also has back up sump pump.
Location
State MI
County Wayne
Area Canton Twp (82071)
Rooms
Basement Finished
Interior
Interior Features Spa/Jetted Tub
Hot Water Gas
Heating Forced Air
Cooling Ceiling Fan(s), Central A/C
Fireplaces Type Basement Fireplace, Gas Fireplace, Grt Rm Fireplace
Appliance Dishwasher, Disposal, Microwave, Range/Oven
Exterior
Garage Attached Garage, Electric in Garage, Gar Door Opener, Direct Access
Garage Spaces 2.0
Amenities Available Club House
Waterfront No
Garage Yes
Building
Story 1 Story
Foundation Basement
Water Public Water
Architectural Style Ranch, Detached
Structure Type Brick,Other
Schools
School District Van Buren Isd
Others
HOA Fee Include Maintenance Grounds,Snow Removal,Club House Included
Ownership Private
Energy Description Natural Gas
Acceptable Financing Cash
Listing Terms Cash
Financing Cash,Conventional,VA
Pets Description Call for Pet Restrictions
Read Less

Provided through IDX via MiRealSource. Courtesy of MiRealSource Shareholder. Copyright MiRealSource.
Bought with RE/MAX First
GET MORE INFORMATION





