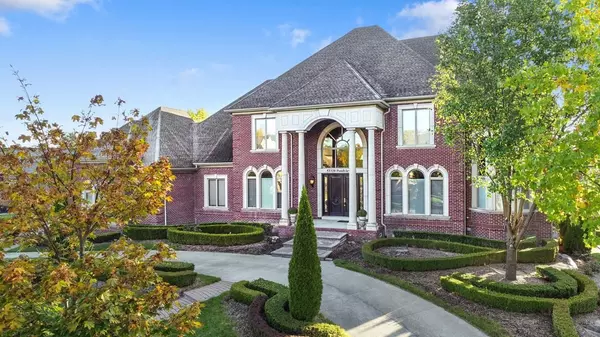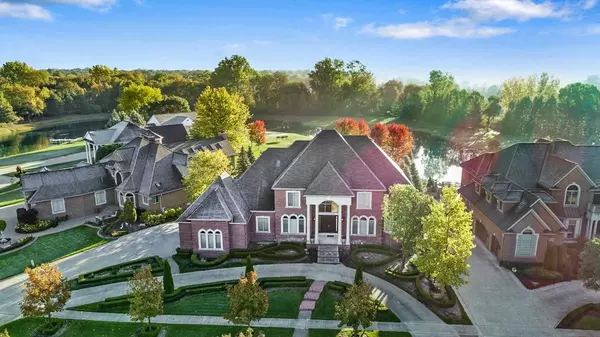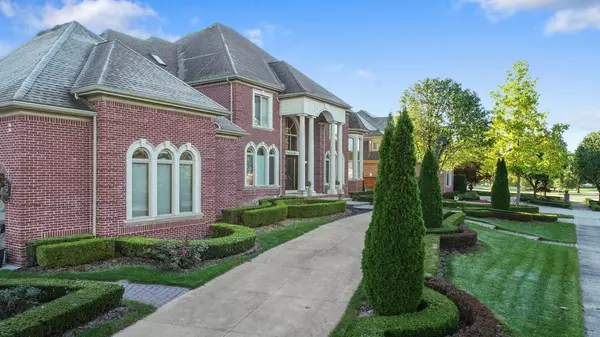For more information regarding the value of a property, please contact us for a free consultation.
53320 Pondview Drive Utica, MI 48315
Want to know what your home might be worth? Contact us for a FREE valuation!

Our team is ready to help you sell your home for the highest possible price ASAP
Key Details
Sold Price $1,000,000
Property Type Single Family Home
Sub Type Single Family
Listing Status Sold
Purchase Type For Sale
Square Footage 6,023 sqft
Price per Sqft $166
MLS Listing ID 40094292
Sold Date 09/21/20
Style 1 1/2 Story
Bedrooms 5
Full Baths 7
Half Baths 1
Abv Grd Liv Area 6,023
Year Built 2003
Annual Tax Amount $9,660
Lot Size 0.580 Acres
Acres 0.58
Lot Dimensions 172x290x64x237
Property Description
This home offers 5 beautiful spacious bedrooms with walk-in closets, 7 full bathrooms and 1 half bath. The home also offers custom features throughout starting with a entry foyer that presents a custom made grand marble staircase with wrought iron railings, first floor master bedroom and master bath with soaring two story ceilings. Entire first floor crafted with imported marble from Italy.If you are a car enthusiast this home offers a quad 2 story garage that is above grade as well as a 6 car garage below grade behind the home. A beautiful formal dining room, dual fireplace between the living room and kitchen, large kitchen for entertaining, finished basement with private lower level walkout offering an additional full kitchen, custom bar, living area, and ample rooms for storage. Two story patio overlooking the private pond offering peace and tranquility. No expense was spared with this custom designed home with a resort-like pond view
Location
State MI
County Macomb
Area Shelby Twp (50007)
Rooms
Basement Finished
Interior
Interior Features Spa/Jetted Tub, Wet Bar/Bar
Hot Water Gas
Heating Forced Air
Cooling Ceiling Fan(s), Central A/C
Fireplaces Type Basement Fireplace, FamRoom Fireplace, Gas Fireplace
Appliance Dishwasher, Freezer, Microwave, Range/Oven, Refrigerator
Exterior
Parking Features Additional Garage(s), Attached Garage
Garage No
Building
Story 1 1/2 Story
Foundation Basement
Architectural Style Colonial
Structure Type Brick,Cinder Block
Schools
School District Utica Community Schools
Others
HOA Fee Include Maintenance Grounds
Ownership Private
Energy Description Natural Gas
Acceptable Financing Conventional
Listing Terms Conventional
Financing Cash,Conventional
Read Less

Provided through IDX via MiRealSource. Courtesy of MiRealSource Shareholder. Copyright MiRealSource.
Bought with Century 21 AAA North-Rochester




