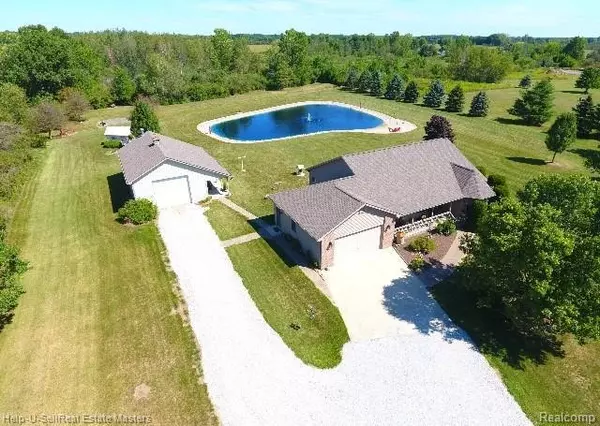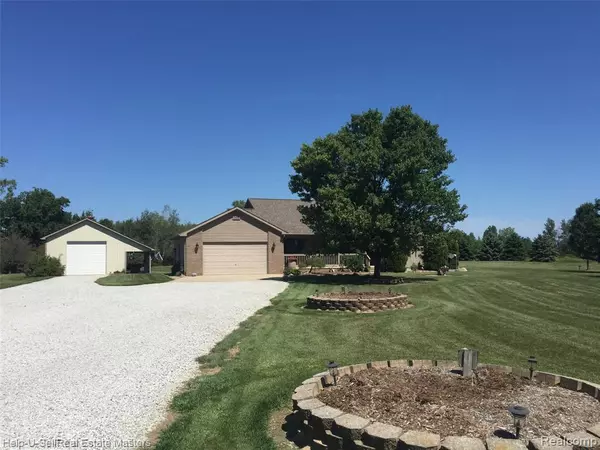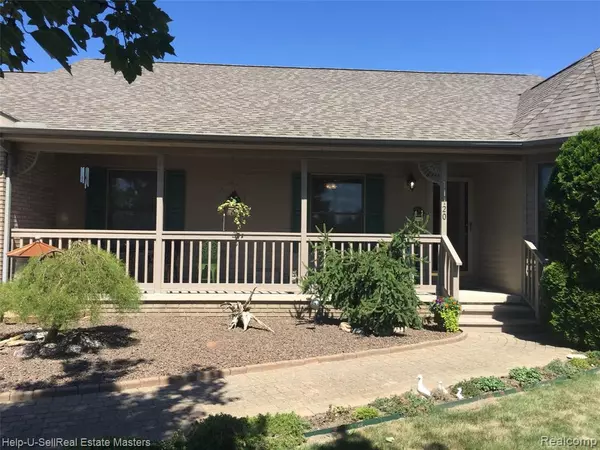For more information regarding the value of a property, please contact us for a free consultation.
11120 HILL RD Riley, MI 48041-2015
Want to know what your home might be worth? Contact us for a FREE valuation!

Our team is ready to help you sell your home for the highest possible price ASAP
Key Details
Sold Price $417,500
Property Type Single Family Home
Sub Type Single Family
Listing Status Sold
Purchase Type For Sale
Square Footage 1,716 sqft
Price per Sqft $243
MLS Listing ID 40094231
Sold Date 12/14/20
Style 1 Story
Bedrooms 3
Full Baths 3
Abv Grd Liv Area 1,716
Year Built 1993
Annual Tax Amount $2,720
Lot Size 10.000 Acres
Acres 10.0
Lot Dimensions 322.00X1319.80
Property Description
Where do you begin describing a home that truly has everything you'd want on 10 acres, but takes a life time to achieve? This original owner home has it all. Great room with vaulted ceilings and fireplace. Ample Hurd windows and sky lights. large kitchen with Krafft made cabinetry, lots of counter space, Real hardwood flooring. storage galore, large master bedroom with bay window box seat and tray ceiling and a master bath that wont disappoint. The large basement with second kitchen and addition space has EZ access to the garage. The pole barn that is 24x40, of cousre its heated. and has water, and 220 service! The large lake size pond with fountain and beach area i dare you to find a nicer one.. If you like to hunt and can appropriate 500 acres of farm land surrounding you than the 15 feet high blind that has a metal roof , insulated with shade hunter windows and ATV storage below will definitely be the envy of all! This home is priced to sell, ready to enjoy now.
Location
State MI
County St. Clair
Area Riley Twp (74045)
Rooms
Basement Block
Interior
Interior Features Sump Pump
Hot Water Gas
Heating Forced Air
Cooling Ceiling Fan(s), Central A/C
Fireplaces Type Gas Fireplace, Grt Rm Fireplace
Appliance Dishwasher
Exterior
Parking Features Attached Garage, Basement Garage, Gar Door Opener
Garage Spaces 2.0
Garage Yes
Building
Story 1 Story
Foundation Basement
Water Private Well
Architectural Style Ranch
Structure Type Brick,Other,Wood
Schools
School District Memphis Community Schools
Others
Ownership Private
Energy Description Natural Gas
Acceptable Financing Conventional
Listing Terms Conventional
Financing Cash,Conventional,FHA,VA,Rural Development
Read Less

Provided through IDX via MiRealSource. Courtesy of MiRealSource Shareholder. Copyright MiRealSource.
Bought with Market Elite Inc




