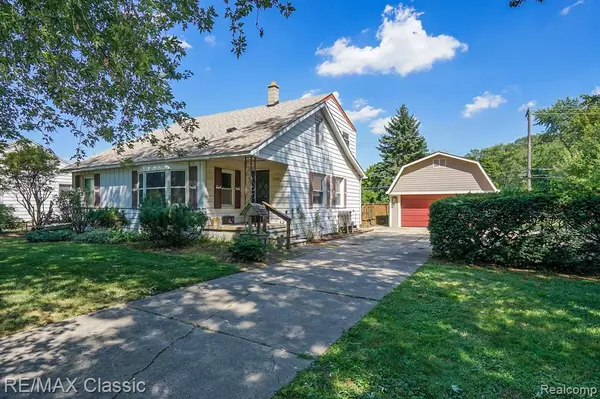For more information regarding the value of a property, please contact us for a free consultation.
5381 MERRICK Street Dearborn Heights, MI 48125 2873
Want to know what your home might be worth? Contact us for a FREE valuation!

Our team is ready to help you sell your home for the highest possible price ASAP
Key Details
Sold Price $186,200
Property Type Single Family Home
Sub Type Single Family
Listing Status Sold
Purchase Type For Sale
Square Footage 2,429 sqft
Price per Sqft $76
Subdivision Dearborn Homes Sub No 4
MLS Listing ID 40094452
Sold Date 12/16/20
Style 2 Story
Bedrooms 4
Full Baths 2
Abv Grd Liv Area 2,429
Year Built 1949
Annual Tax Amount $3,601
Lot Size 0.600 Acres
Acres 0.6
Lot Dimensions 200x524.7
Property Description
Rare opportunity to purchase 2,429 sq. ft 4 bedroom home, a 4 car garage on over half acre L shaped lot all in a city setting. 4 lots being combined for endless opportunities - all at end of the dead end, privacy galore. Large master bedroom on main level w/ master bath includes soaking tub, sep shower & walk in closet. Great room w/ cathedral ceilings, pergo flooring, gas fireplace w/stone surround. Spacious eat in open kitchen w/ oak cabinets, recessed lighting, stainless steel appliances, extra pantry storage & cool breakfast bar. Adjoining breakfast nook, formal dining room. 3 oversized bedrooms upper level. Flex area off kitchen, perfect for working from home or virtual school. 4 car garage has upstairs storage space/attic, perfect for office, storage & more. Garage is perfect for car enthusiast or workshop. The yard, lets chat about that- behind home is fenced, great for kids or pets. Opportunity to build on the included vacant land, home, she-shed, options are endless.
Location
State MI
County Wayne
Area Dearborn Heights (82091)
Interior
Interior Features Cable/Internet Avail., Spa/Jetted Tub
Hot Water Gas
Heating Forced Air
Cooling Ceiling Fan(s), Central A/C
Fireplaces Type Gas Fireplace, Grt Rm Fireplace
Appliance Dishwasher, Disposal, Microwave, Range/Oven, Refrigerator
Exterior
Garage Detached Garage, Electric in Garage, Workshop
Garage Spaces 4.0
Waterfront No
Garage Yes
Building
Story 2 Story
Foundation Crawl
Architectural Style Bungalow, Cape Cod
Structure Type Aluminum
Schools
School District Dearborn Hgts School District
Others
Ownership Private
Assessment Amount $1
Energy Description Natural Gas
Acceptable Financing FHA
Listing Terms FHA
Financing Cash,Conventional,FHA
Pets Description Cats Allowed, Dogs Allowed
Read Less

Provided through IDX via MiRealSource. Courtesy of MiRealSource Shareholder. Copyright MiRealSource.
Bought with Preferred, Realtors® Ltd
GET MORE INFORMATION





