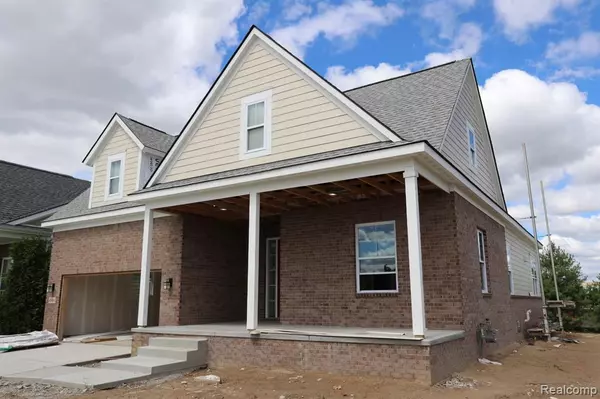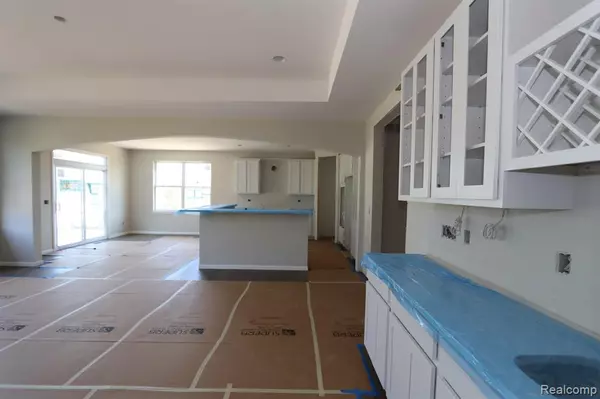For more information regarding the value of a property, please contact us for a free consultation.
49480 DIVISION Street Canton, MI 48188 5312
Want to know what your home might be worth? Contact us for a FREE valuation!

Our team is ready to help you sell your home for the highest possible price ASAP
Key Details
Sold Price $435,000
Property Type Single Family Home
Sub Type Single Family
Listing Status Sold
Purchase Type For Sale
Square Footage 2,000 sqft
Price per Sqft $217
Subdivision Wayne County Condo Sub Plan 1014 (The Corners At C
MLS Listing ID 40099407
Sold Date 11/12/20
Style 1 Story
Bedrooms 3
Full Baths 2
Half Baths 1
Abv Grd Liv Area 2,000
Year Built 2020
Annual Tax Amount $1,408
Lot Size 6,969 Sqft
Acres 0.16
Lot Dimensions 57.00X122.00
Property Description
Late October Occupancy! Beautiful ranch home in the Corners at Cherry Hill. custom designed home with lots of upscale features. Open concept floor plan and exterior maintenace free living make this home highly desirable. Your entrance features a 10' stepped ceiling and open stair case to the basement with Iron spindles and stained rail. the two bedroom share a jack and jill bath with duel vanity ceramic floor and linen closet. Living room features 10' steeped ceiling and wet bar with white furniture grade cabinets, quartz counter, built in wine rack and glass doors. STUNNING! Kitchen has loads of counter space (quartz) and included SS appliances, a walk in pantry roll out shelving and pull out wastebasket. Master suite features tray ceiling en suite bath with quartz counter 12x12 tile shower with design feature and seat. Separate water closet and 10x8 WIC. 1st floor Laundry. End lot with scenic natural view from yard! Hurry won't last long!
Location
State MI
County Wayne
Area Canton Twp (82071)
Rooms
Basement Unfinished
Interior
Interior Features DSL Available, Wet Bar/Bar
Hot Water Gas
Heating Forced Air
Cooling Central A/C
Appliance Dishwasher, Disposal, Microwave, Range/Oven
Exterior
Garage Attached Garage, Electric in Garage, Gar Door Opener, Direct Access
Garage Spaces 2.0
Garage Description 20x21
Waterfront No
Garage Yes
Building
Story 1 Story
Foundation Basement
Architectural Style Ranch
Structure Type Brick,Composition
Schools
School District Plymouth Canton Comm Schools
Others
HOA Fee Include Maintenance Grounds,Snow Removal
Ownership Private
Energy Description Natural Gas
Acceptable Financing Conventional
Listing Terms Conventional
Financing Cash,Conventional
Read Less

Provided through IDX via MiRealSource. Courtesy of MiRealSource Shareholder. Copyright MiRealSource.
Bought with RE/MAX New Trend
GET MORE INFORMATION





