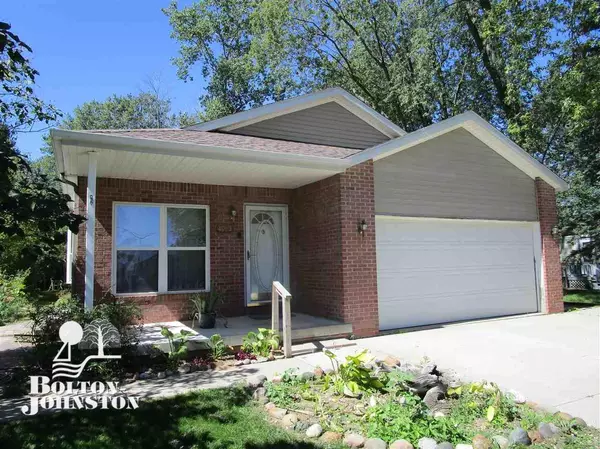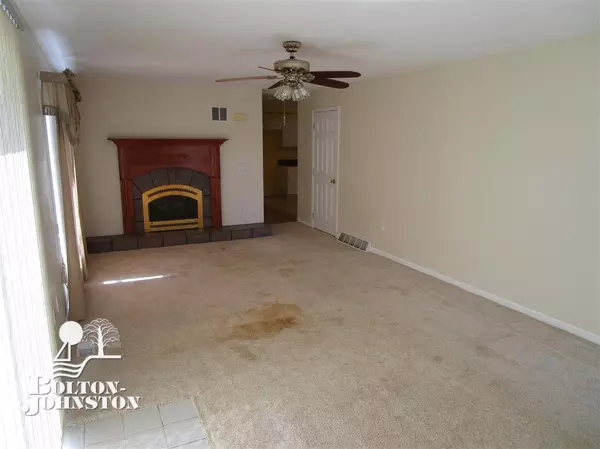For more information regarding the value of a property, please contact us for a free consultation.
4053 Beacon Hill Port Hope, MI 48468
Want to know what your home might be worth? Contact us for a FREE valuation!

Our team is ready to help you sell your home for the highest possible price ASAP
Key Details
Sold Price $99,900
Property Type Condo
Sub Type Residential
Listing Status Sold
Purchase Type For Sale
Square Footage 1,344 sqft
Price per Sqft $74
Subdivision Beverly Woods
MLS Listing ID 50022756
Sold Date 10/27/20
Style 1 Story
Bedrooms 2
Full Baths 2
Abv Grd Liv Area 1,344
Year Built 2001
Annual Tax Amount $963
Lot Size 6,969 Sqft
Acres 0.16
Lot Dimensions 58x120
Property Description
Enjoy the view of Lake Huron from your front porch or from the small association park at the end of the road! This home has much to offer and needs you to make it your own. There is a large bedroom w/a private bath spanning the rear of the home; it has French doors creating a sitting area & a sleeping area. It could be configured into two bedrooms if you desired. There is a large living room w/a gas fireplace, bay window & a doorwall out to a small patio; sizable kitchen w/eating area & lots of counter space; laundry room; mud room w/an exit to the deck (12x15) & leading to the attached garage. As a bonus there is a separate 1.5 car detached garage (16x24) w/electricity & a second floor (14x20). Please note there was a roof leak which has been repaired. There is a skylight (garage) and two solar tubes providing abundant light. Range, washer & dryer included; 200 amp service all in an idyllic setting waiting for you!
Location
State MI
County Huron
Area Port Hope (32039)
Rooms
Dining Room Eat-In Kitchen
Kitchen Eat-In Kitchen
Interior
Interior Features Bay Window
Hot Water Gas
Heating Forced Air
Cooling Ceiling Fan(s), Central A/C
Fireplaces Type Gas Fireplace
Appliance Dishwasher, Disposal, Dryer, Microwave, Range/Oven, Washer
Exterior
Parking Features Detached Garage, Electric in Garage, Gar Door Opener
Garage Spaces 2.0
Amenities Available Park
Garage Yes
Building
Story 1 Story
Foundation Crawl
Water Public Water
Architectural Style Ranch
Structure Type Vinyl Siding
Schools
School District North Huron School District
Others
Ownership Private
SqFt Source Public Records
Assessment Amount $800
Energy Description Natural Gas
Acceptable Financing Conventional
Listing Terms Conventional
Financing Cash,Conventional
Read Less

Provided through IDX via MiRealSource. Courtesy of MiRealSource Shareholder. Copyright MiRealSource.
Bought with EXP Realty LLC




