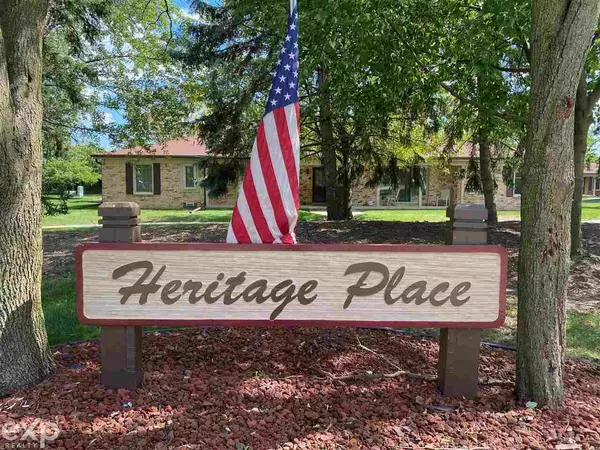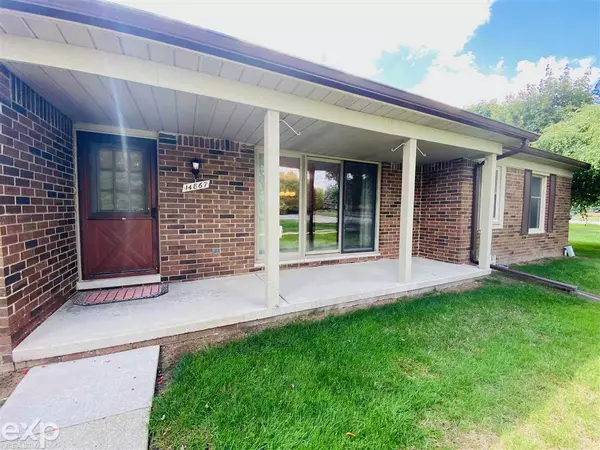For more information regarding the value of a property, please contact us for a free consultation.
14867 Village Court Shelby Twp, MI 48315
Want to know what your home might be worth? Contact us for a FREE valuation!

Our team is ready to help you sell your home for the highest possible price ASAP
Key Details
Sold Price $170,000
Property Type Condo
Sub Type Condominium
Listing Status Sold
Purchase Type For Sale
Square Footage 1,038 sqft
Price per Sqft $163
Subdivision Heritage Place
MLS Listing ID 50022866
Sold Date 10/26/20
Style Condo/Ranch 1st Flr
Bedrooms 2
Full Baths 2
Abv Grd Liv Area 1,038
Year Built 1984
Annual Tax Amount $1,114
Lot Size 37.170 Acres
Acres 37.17
Property Description
Wonderful NEWLY REMODELED and MOVE IN READY home! This home offers a beautiful open floor plan filled with lots of natural light due to the massive sky light in the kitchen. It has been freshly painted with newly installed carpets. An updated kitchen with custom LaFata soft close cherry cabinets and granite countertops.The dining room and family room are located just off the kitchen. There is a first floor laundry room. Newer roof and large windows. Lots of storage in partially finished basement. The covered patio located in front of the home is the perfect spot to enjoy time outdoors. Home features 2 bedrooms and 2 baths. Master bedroom has a walk-in closet and personal bathroom. Deep attached garage allows for car storage and more! Located in the very desirable Heritage Place with award winning Utica Community Schools. All GE appliances included with home.
Location
State MI
County Macomb
Area Shelby Twp (50007)
Rooms
Dining Room Breakfast Nook/Room
Kitchen Breakfast Nook/Room
Interior
Interior Features Ceramic Floors, Walk-In Closet, Skylights
Hot Water Gas
Heating Forced Air
Cooling Central A/C
Appliance Dishwasher, Disposal, Dryer, Microwave, Range/Oven, Refrigerator, Washer
Exterior
Garage Attached Garage
Garage Spaces 2.0
Garage Description 12X34
Amenities Available Park, Street Lights
Waterfront No
Garage Yes
Building
Story Condo/Ranch 1st Flr
Foundation Basement
Water Public Water
Architectural Style Ranch
Structure Type Brick
Schools
High Schools Henry Ford Ii Community High
School District Utica Community Schools
Others
HOA Fee Include HOA,Lawn Maintenance,Snow Removal
Ownership Private
Energy Description Natural Gas
Acceptable Financing Conventional
Listing Terms Conventional
Financing Cash,Conventional
Read Less

Provided through IDX via MiRealSource. Courtesy of MiRealSource Shareholder. Copyright MiRealSource.
Bought with EXP Realty LLC
GET MORE INFORMATION





