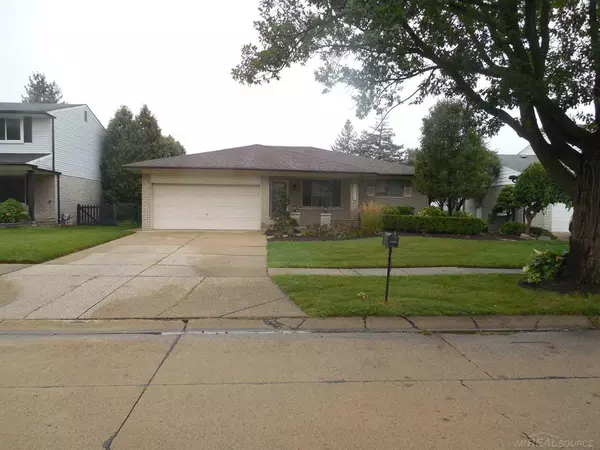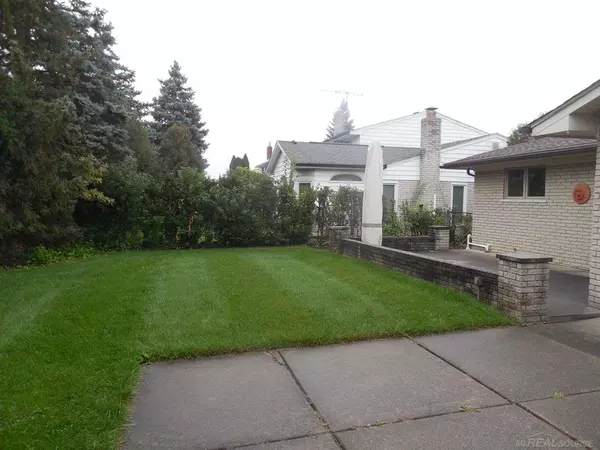For more information regarding the value of a property, please contact us for a free consultation.
35553 Rainbow Dr Sterling Heights, MI 48312
Want to know what your home might be worth? Contact us for a FREE valuation!

Our team is ready to help you sell your home for the highest possible price ASAP
Key Details
Sold Price $236,000
Property Type Condo
Sub Type Residential
Listing Status Sold
Purchase Type For Sale
Square Footage 1,536 sqft
Price per Sqft $153
Subdivision Terra Santa Village Sub
MLS Listing ID 50023079
Sold Date 11/04/20
Style 1 Story
Bedrooms 3
Full Baths 2
Half Baths 1
Abv Grd Liv Area 1,536
Year Built 1976
Annual Tax Amount $3,067
Tax Year 2018
Lot Size 7,405 Sqft
Acres 0.17
Lot Dimensions 62 X 120
Property Description
Nice quite area in Sterling Heights. Near 15 mile and Schoenherr close to shopping and entertainment. Enjoy your mornings sipping coffee on the covered front porch, nice spacious living room, this 3 bedrooms and 1.5 baths is well maintained, large open basement perfect for entertaining with family and friends. Portable bar is included in sale. Spacious fenced in yard, newer A/C. TV in great room is excluded from sale.
Location
State MI
County Macomb
Area Sterling Heights (50012)
Zoning Residential
Rooms
Basement Partially Finished, Brick, Sump Pump
Dining Room Eat-In Kitchen
Kitchen Eat-In Kitchen
Interior
Interior Features Cable/Internet Avail., Window Treatment(s)
Hot Water Gas
Heating Electric Heat
Cooling Ceiling Fan(s), Central A/C
Fireplaces Type Grt Rm Fireplace
Appliance Dishwasher, Disposal, Dryer, Range/Oven, Refrigerator, Washer
Exterior
Parking Features Detached Garage, Electric in Garage, Gar Door Opener
Garage Spaces 2.0
Garage Yes
Building
Story 1 Story
Foundation Basement
Water Public Water
Architectural Style Ranch
Structure Type Brick
Schools
School District Warren Consolidated Schools
Others
Ownership Private
SqFt Source Estimated
Energy Description Natural Gas
Acceptable Financing Conventional
Listing Terms Conventional
Financing Cash,Conventional,FHA,VA
Read Less

Provided through IDX via MiRealSource. Courtesy of MiRealSource Shareholder. Copyright MiRealSource.
Bought with Prime Elite Realty




